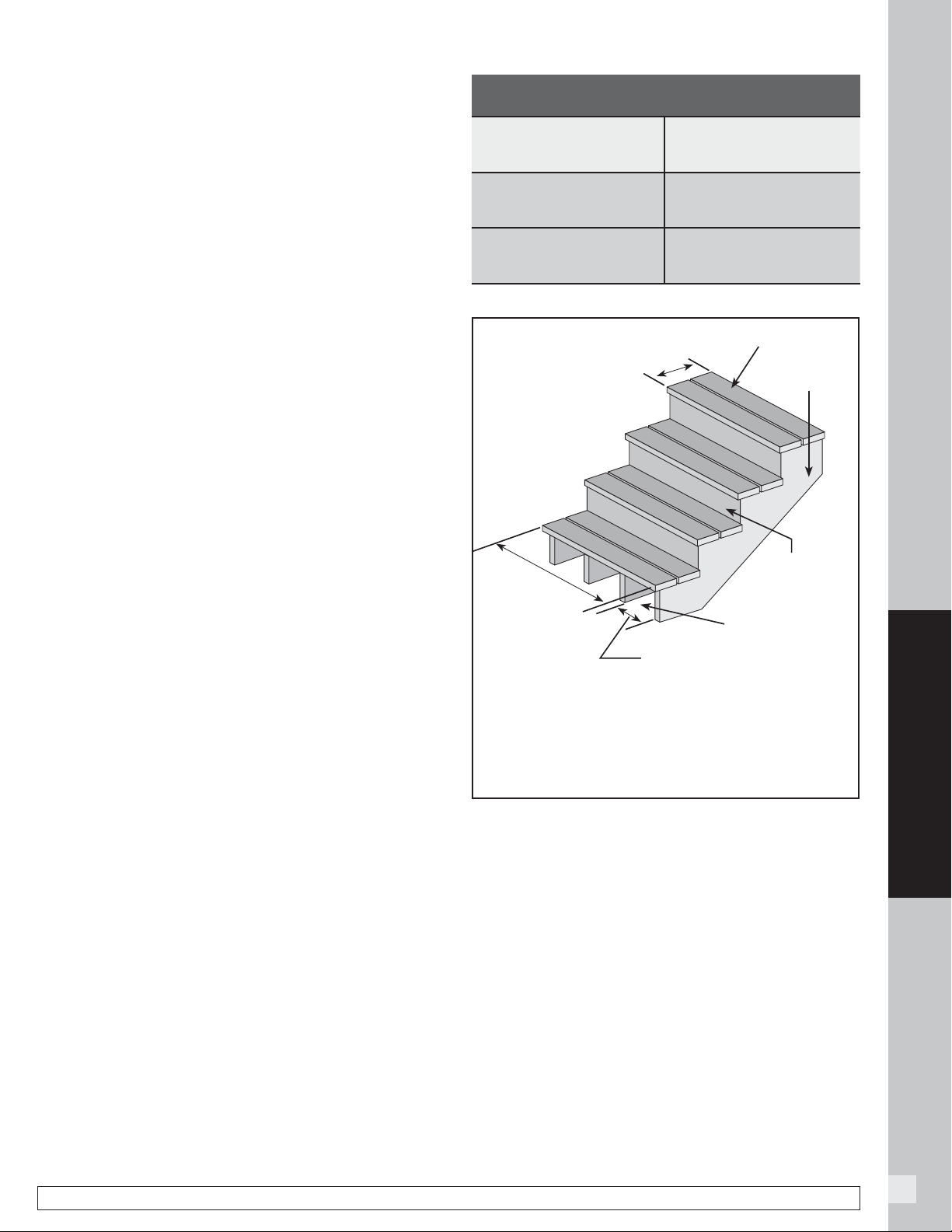Loading ...
Loading ...
Loading ...

33
DECKING
NOTE: Construction methods are always improving. Please refer to www.trex.com for the most up-to-date installation requirements.
STAIRS
Stairway Detail
» Stair treads built with Trex meet requirements by
the major national building codes. Consult your local
municipality for specifi c requirements.
» Fasten stair treads continuously across at least four
stringers.
» See chart (at right) for center-to-center spacing of
profi les.
» Dress the sides of the stringers and risers with trim
or Trex fascia for a fi nished look.
» Most model building codes require the stair treads to
be constructed under the following requirements:
› Stairways must be at least 36" (914 mm) wide*
› Stair treads must be at least 11" (280 mm) deep
» Gapping between Trex boards on stair treads must
be 1/4"–3/8" (6 mm–10 mm).
» The overhang of the stair tread is not to exceed
3/4" (19 mm).
* For railings that are installed directly over stair treads, the stair
treads may need to be larger than 36" (914 mm) wide. Refer to local
building code regulations for details prior to installing stairs and
railings.
NOTE: Trex rails meet all major building codes for use
as a guardrail system. Local municipalities may require
a graspable handrail on stairways. Check with your local
building code offi cial for local requirements. See Trex
ADA Handrail System on pages 124–127.
MAXIMUM SPACING ON CENTER OF STAIR
STRINGER
Transcend & Enhance 1" X 6"
Actual dimensions - .94" X 5.5"
(24 mm x 140 mm)
12" (305 mm)
Select and Escapes 1" X 6"
Actual dimensions - .82" x
5.5"(20 mm x 140 mm)
9" (229 mm)
Transcend & Select 2" x 6"
Actual dimensions - 1.3" x 5.5"
(33 mm x 140 mm)
12" (305 mm)
Riser trim removed
for clarity
See chart above for spanning
requirements
36" (915 mm)
min. width –
4 stringers
required
Stair Tread
1" x 8"
(25 mm x 203 mm)
Riser
11" (280 mm)
min. depth
Stringer
NOTE: 4 STRINGERS ARE REQUIRED IF 12" (305 MM) SPAN;
5 STRINGERS ARE REQUIRED IF 9" (229 MM) SPAN.
Loading ...
Loading ...
Loading ...