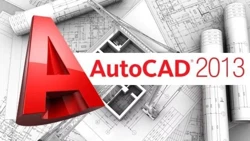Loading ...
Loading ...
Loading ...

simplified display 145
snapping 168
stretching 261
subobjects 423
textures 736
transparency 147
visibility 96
oblique extension lines 588
oblique text 548
obscured edges 69
occluded lines 70
offset snaps 236
offsetting
construction lines 217
copying objects 236
objects 251
plot offsets 619, 626
surfaces 375
temporary reference points 186
online copies of files 707
online Help 1
opacity
transparency settings 147
visual styles 67
open curves 379
open meshes 400
opening
attribute extraction files 332
drawings 43, 706
files in other formats 669
files with large objects 45, 50
layouts 46
layouts and projects 107
multiple drawings 46
older files 695
operators
Parameters Manager 302
ordinate dimensions 594, 598, 605
orientation
annotations 503
drawings 618, 627
text 549
origin
coordinate systems 148, 156
displaying UCS icon at 154
hatches 510
ordinate dimensions 594
Ortho mode 177
orthographic projection view 79
orthographic sectioning 477
orthographic views 62
overhang edge effect 69
overlapping objects
3D solids 368
draw order 147
rendering 742
selecting 221, 419
overlaying xrefs 646
overlays 119
overrides
angle overrides 179
array properties 249
center locations of dimensions 591
dimension styles 565, 609
grid spacing 176
identifying 127
layer property overrides 122, 126,
132
layout page setups 111
linetypes 139
lineweights 145
object snaps 171
previous release formats and 696
project page setups 105
removing 127
snap spacing 176
overshoot of extension lines 567
P
Page Setup Manager
creating page setups 615
page setup override files 105, 111
page setups
named page setups 615, 616
overriding 105, 111
Page Setup Manager 615
plot settings 624
projects 105, 111, 621
settings 615
pages
layouts in projects 102
Index | 827
Loading ...
Loading ...
Loading ...
