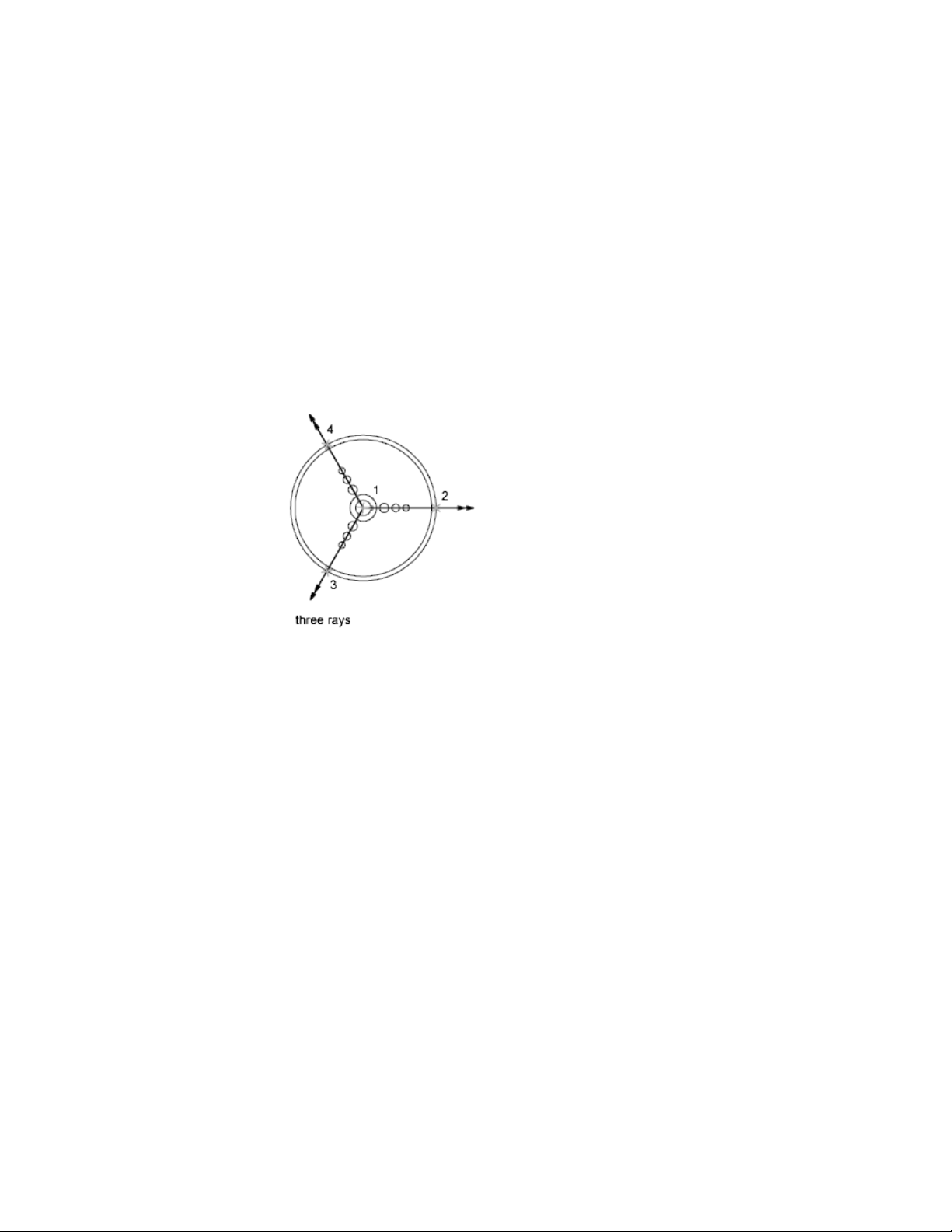Loading ...
Loading ...
Loading ...

■ Offset. Creates a construction line parallel to a baseline you specify. You
specify the offset distance, select the baseline, and then indicate on which
side of the baseline to locate the construction line.
Rays
A ray is a line in three-dimensional space that starts at a point you specify and
extends to infinity. Unlike construction lines, which extend in two directions,
rays extend in only one direction. Using rays instead of construction lines can
help reduce visual clutter. Like construction lines, rays are ignored by
commands that display the drawing extents.
Create and Combine Areas (Regions)
Regions are 2D enclosed areas that have physical properties such as centroids
or centers of mass. You can combine existing regions into a single, complex
region.
Regions can be used for
■ Extracting design information, such as areas and centroids, using
MASSPROP
■ Applying hatching and shading
■ Combining simple objects into more complex ones with Boolean
operations.
Create Objects | 217
Loading ...
Loading ...
Loading ...