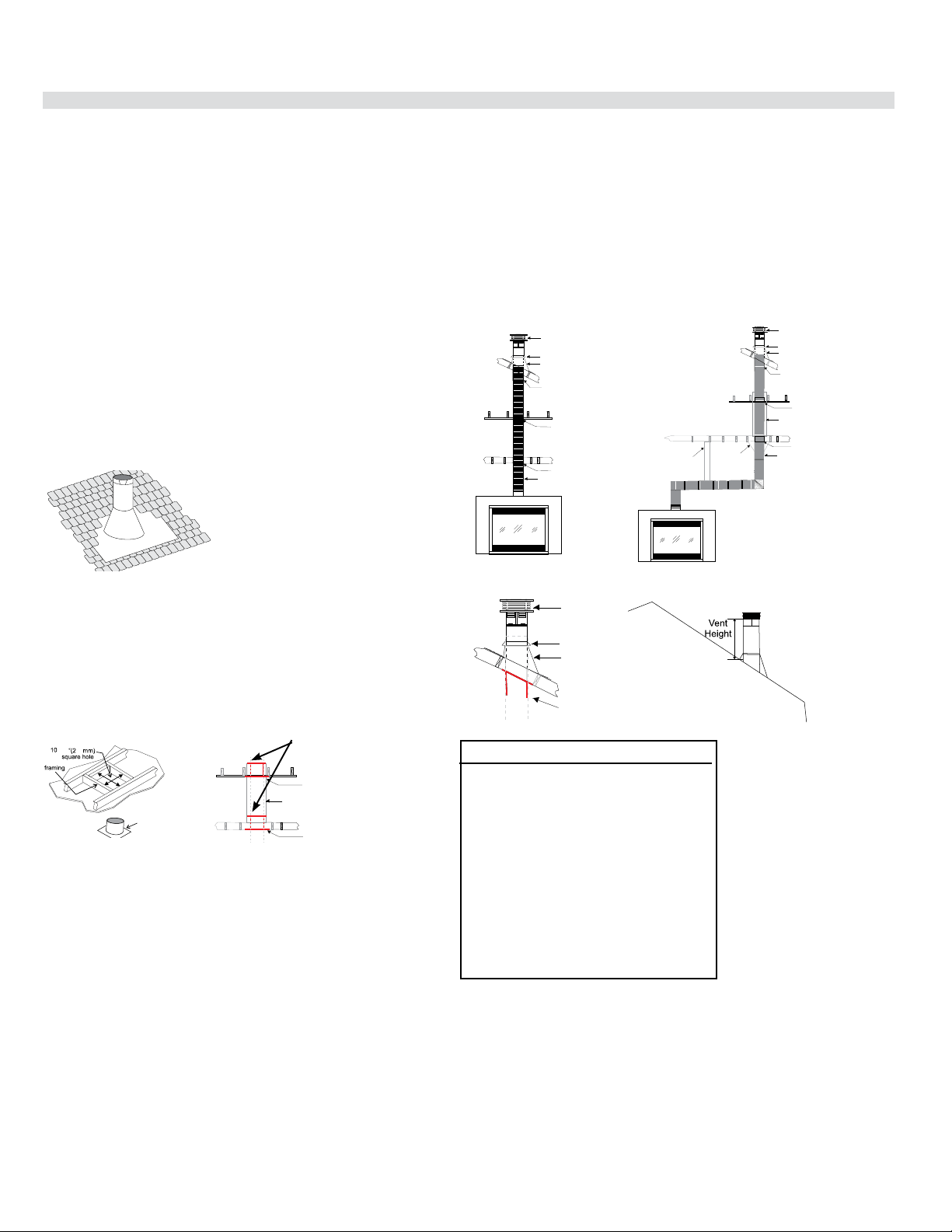Loading ...
Loading ...
Loading ...

City Series CC40E-11 | 63
installation
Vertical Termination - 4" x 6-7/8" Venting - Vertical Flex Vent Kit (Part # 946-755)
919-695 08.10.16
Diagram 1: The upper half of the ashing is
installed under the roo ng material and not
nailed down until the chimney is installed.
This allows for small adjustments.
1. Maintain the 1-½” (38 mm) clearance (air space) to combustibles when
passing through ceilings, walls, fl oors, enclosures, attic rafters or other
nearby combustibles. Do not pack air spaces with insulation. Check
Venting sections for the maximum vertical rise of the venting system and
the maximum horizontal off set limitations.
Ensure that you maintain clearances around enclosures, walls, below
or above fl oors, fl oor joists, etc. Each appliance has diff erent clearance
requirements (top,sides,bottom). See specifi c appliance manual for details.
2. Set the appliance in its desired position. Drop a plumb bob down from
the ceiling/fl oor joist to the position of the appliance fl ue exit and mark
the location where the vent will penetrate the ceiling. Drill a small hole
at this point. Next drop a plumb bob from the roof to the hole previously
drilled at the ceiling level and mark the spot where the vent will penetrate
the roof.
6. Determine the overall height of the chimney from the top of the appliance
to the underside of the fl ashing. If required cut the fl exible inner and outer
pipe to the desired length up to a maximum of 20 feet (6.1 m).
7. Put a bead of Mill-Pac around the 4 inch (102 mm) collar on the appliance
and slide the inner fl ex pipe over the inner collar of the appliance and
secure with a minimum of 3 screws.
8. Install 4 inch spacers around 4 inch (102 mm) fl ex.
9. Repeat Step 7 to install the outer pipe to the outer collar of the appliance
Note: If an off set is necessary in the attic or fl oor joists it is important to
support the vent pipe every 3 feet (0.91 m) to avoid excessive stress
and sagging of the vent pipe. Wall straps are provided (3 in total)
for this purpose. All round/plumbers strapping may also be used if
further supports are required.
10. Attach the rigid pipe section to the adaptor by using Mill-Pac on the inner/
outer pipe. Use 3 screws to secure outer pipe.
3. Cut a hole in the roof centered on the small hole placed in the roof in
the previous steps. The hole should be a minimum of 10-¼ (260 mm)
inches. The hole may be round and or square.
4. Slip the fl ashing under the shingles and line up fl ashing so it is centered
to the hole (shingles should overlap half of the fl ashing) as per Diagram
1.
VERTICAL TERMINATION
4" X 6-7/8" VENTING - VERTICAL FLEX VENT KIT (946-755)
11. Secure inner fl ex pipe to pipe adaptor by using Mill-Pac over the adaptor.
Slide the inner pipe over adaptor and secure with 3 screws.
12. Repeat Step 11 to secure outer fl ex.
Diagram 4
14. Put a bead of caulking on the exterior between the outer pipe and fl ashing
to prevent water from penetrating the chimney system.
15. Slide storm collar over pipe length until it reaches the fl ashing.
16. Install termination cap by twist locking it.
17. Secure the fl ashing to the roof using screws
Note: Any closets or storage spaces which the vent passes through must
be enclosed.
Roof Pitch Minimum Vent Height
Feet Meters
fl at to 7/12 2 0.61
over 7/12 to 8/12 2 0.61
over 8/12 to 9/12 2 0.61
over 9/12 to 10/12 2.5 0.76
over 10/12 to 11/12 3.25 0.99
over 11/12 to 12/12 4 1.22
over 12/12 to 14/12 5 1.52
over 14/12 to 16/12 6 1.83
over 16/12 to 18/12 7 2.13
over 18/12 to 20/12 7.5 2.29
over 20/12 to 21/12 8 2.44
Diagram 3 Diagram 3a
Diagram 3b
13. Slide the fi nished length up towards the fl ashing ensuring the length of
pipe is a minimum of 2 feet (0,61 m) measured from the top of the roof.
Level the chimney and secure using the roof support provided with kit to
bottom side of the roof as shown using a minimum of 2 screws per side-
see Diagram 3b. See Diagram 4 for roof pitch and height requirements.
See Diagram 3a for securing method if 2 ft. (0,61 m) is insuffi cient and
additional lengths are required, this may be purchased separately. See
Simpson Duravent components list in the instruction manual for part
numbers.
Flex Pipe
Ceiling Firestop
Roof Support / Brace
Flashing
Storm Collar
Termination Cap
Ceiling Firestop
Enclosure
Flex Pipe
Ceiling Firestop
Roof Support
Flashing
Elbow Support
Termination Cap
Storm Collar
Ceiling Firestop
Support to prevent sagging
Enclosure
Ceiling firestop
Flashing
Termination Cap
Storm Collar
Roof support
Ceiling firestop
60
-1/4
Ceiling firestop
Diagram 2
Diagram 2a
Diagram 1
Enclosure
Ceiling firestop
Flashing
Termination Cap
Storm Collar
Roof support
Ceiling firestop
Firestop spacer to prevent
debris from falling into the
ceiling restop
5. A ceiling fi restop/fi restop spacer must be installed when passing through
each fl oor or ceiling level. To install the ceiling fi restop/fi restop spacer in
a fl at ceiling or fl oor joist cut a 10- ¼ (260 mm) inch square hole. Frame
the hole as show in Diagram 1 and install the ceiling fi restop. Slide the top
attic insulation spacer onto the top of the attic insulation shield/fi restop -
See Diagram 1a. Secure with 4 screws/nails. If more than one is required,
these can be purchased separately.
Note: The ceiling fi restop/fi restop spacer may be cut down to size if this
shield is too high for the application.
1
Loading ...
Loading ...
Loading ...