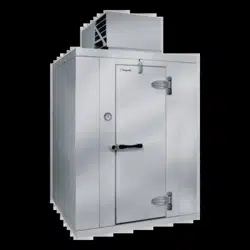Loading ...
Loading ...
Loading ...

7
Site Preparation
CAUTION
Ensure that the area for installation is level and clear of all debris before beginning assembly. If
care is not taken to assure a level base, wall and ceiling panels will not align properly, causing
problems in installation and operation of door panels, and potential performance issues due to
escessive air leaks. The two recommended techniques to level the floor area are self-leveling
epoxy and/or asphalt shingles.
For concrete slabs, above grade is recommended. A slab below grade is not permitted.
A 2” minimum clearance is required between the unit and any adjacent structures to allow for wall
surface irregularities and for air circulation. Air circulation around the walk-in of 5 CFM per 100
Sq. Ft. of wall area is recommended. Failure to allow for this clearance and air flow may result in
performance issues such as excesive moisture and/or condensation in the unit or adjoining areas.
• Using the supplied assembly drawing (in hardware box), mark the perimeter of screed, wall, or floor sections on the existing
building floor using a chalk line.
• Perimeter lines must be square and parallel. Use the 3, 4, 5 rule of squaring.
• After the first two lines, measure and establish the rest of the perimeter.
Loading ...
Loading ...
Loading ...
