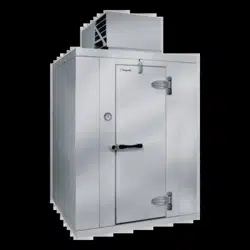Loading ...
Loading ...

3
Table of Contents
Section 1
General Information
Receiving Inspection ........................................................ .......................................................... 4
Warranty Information ................................................................................................................. 4
Panel Count And Hardware ......................................................................................................... 5
Panel Storage .............................................................................................................................. 5
Panel Identification ..................................................................................................................... 6
Site Preparation .......................................................................................................................... 7
Cam Action Panel Fasteners ........................................................................................................ 8
Section 2
Installation
General Installation Guidelines ................................................................................................... 9
Screed Identification ................................................................................................................. 10
Screed Installation .................................................................................................................... 11
Floor Panel Installation ............................................................................................................. 13
Floor Overlay Installation .......................................................................................................... 14
Concrete And Tile Flooring ........................................................................................................ 15
Wall Panels And Door Section Installation ................................................................................ 15
Ceiling Panel Installation ........................................................................................................... 16
Split-Over Partition Wall Ceiling Installation ............................................................................. 18
Ceiling Support .......................................................................................................................... 19
Interior Ramp Installation ......................................................................................................... 20
Exterior Ramp Installation ........................................................................................................ 20
Plug Button Installation ............................................................................................................ 21
Penetrations ............................................................................................................................. 21
Trim And Wainscoting Installation ............................................................................................ 21
Threshold Installation ............................................................................................................... 22
Door Sweep Adjustments.......................................................................................................... 23
Adjustable Hinges ..................................................................................................................... 24
Thermometer Testing ............................................................................................................... 25
Thermometer Recalibration ...................................................................................................... 25
Electrical Connections ............................................................................................................... 26
Tapered Roof System ................................................................................................................ 27
Membrane Roof System............................................................................................................ 28
Section 3
Maintenance
Maintenance And Housekeeping Recommendations ................................................................ 31
System Start-Up Checklist ......................................................................................................................... 32
Loading ...
Loading ...
Loading ...
