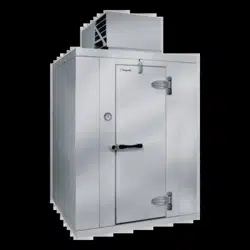Loading ...
Loading ...
Loading ...

27
Tapered Roof System
• Scan the QR Code below for the Roof Cap With Slope Installation Service Video.
• The tapered roof system consists of tapered foam sheets, rolled polyethylene roof cap membrane, flashing, roof cap trim,
and fasteners.
• Installation is identical to standard membrane roofs with the exception of adding the sloped foam sheets.
• In applications with very large roofs, multiple layers of sloped foam may be required.
• For install locations with a high wind speed rating per building code, extra fasteners will be supplied so that the installer can
use 6 fasteners and plates in each of the 4”x4” foam sheet sections.
• The installer should use the fastener pattern shown below.
WARNING
Building codes require a minimum of ¼ inch per foot slope on outside roof systems. If a tapered roof
system is not purchased with an exterior walk-in, it is the purchaser’s responsibility to ensure this
requirement is met.
Loading ...
Loading ...
Loading ...
