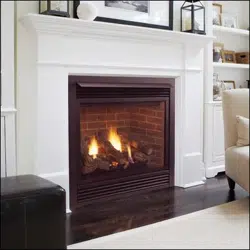Loading ...
Loading ...
Loading ...

9
75D2525
DVM Series Direct Vent Gas Fireplace
72”
(1829 mm)
Minimum
12”
(305 mm)
Minimum
6”
(152 mm)
Min.
12”
(305 mm)
Maximum Depth
Ceiling
Side Wall
Combustible
Mantel
FP2408
Figure 4 -
Ceiling and Side Wall Clearances
12”
10”
8”
6”
4”
256O”
12"
106M”
956O”
856M”
7”
6”
Top of Fireplace
Opening
Stud
Header
Standoff
Insulation
Board
FP2409
45°
1”
256O”
3”
5”
6”
56O”
56O”
56O”
Finish Wall
Combustible
Material Area
FP2410
Figure 5 -
Mantel Clearances
The combustible area above the facing must not protrude
more than 1/2" from the facing. If it does, it is considered a mantel
and must meet the mantel requirements listed in this manual.
Loading ...
Loading ...
Loading ...
