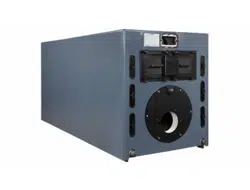Loading ...
Loading ...
Loading ...

Boiler manual: • Installation • Start-Up • Maintenance • Parts
5Part No. 550-110-275/1018
Before installing boiler
(continued)
Combustion and ventilation air openings
Adequate combustion and ventilation air must be
provided to assure proper combustion and prevent
possibility of flue gas leakage and carbon monoxide
emissions, causing severe personal injury or death.
Do not install an exhaust fan in boiler room. Incor-
rect burner operation can result.
When combustion and ventilation air enters
through side wall openings, ensure that the open-
ings comply with the requirements of Figure 3 and
Figure 4.
Opening sizes must comply with state, provincial or
local codes. In the absence of local requirements, use
the National Fuel Gas Code, ANSI/NFPA 54). The
following information is taken from ANSI/NFPA 54.
For details and information not addressed below,
refer to the standard.
Combustion air openings to inside
Required volume of interior spaces
ANSI/NFPA 54 allows combustion air to be supplied through openings
to interior spaces if the volume of the connected interior spaces
meets the minimum volume required by the standard.
The minimum volume of interior spaces can be taken as 50 cubic feet
per 1,000 Btuh of all appliances in the spaces, or the minimum volume
can be calculated using the formulas given in ANSI/NFPA 54. Excep-
tion: If the air infiltration rate for the spaces is known to be less than
0.40 air changes per hour, the minimum volume must be calculated
as specified in the standard.
Inside air opening sizes and locations
For spaces that provide the minimum volume required by ANSI/
NFPA 54, the air openings must be sized per the following:
Combining spaces on the same story — Each opening shall have
a minimum free area of 1 in
2
⁄1000 Btuh (2200 mm
2
/kW) of the total
input rating of all appliances in the space but not less than 100 in
2
(0.06 m
2
). One opening shall commence within 12 inches (300 mm)
of the top, and one opening shall commence within 12 inches (300
mm) of the bottom, of the enclosure. The minimum dimension of air
openings shall be not less than 3 inches (80 mm).
Combining spaces in different stories — The volumes of spaces
in different stories shall be considered as communicating spaces where
such spaces are connected by one or more openings in doors or floors
having a total minimum free area of 2 in
2
⁄1000 Btuh (4400 mm
2
/kW)
of total input rating of all appliances.
Figure 3 Combustion and ventilation air
openings — Boiler room below grade
Figure 4 Combustion and ventilation air
openings — Boiler room partially or
completely above grade
Combustion air openings to
outside
Outdoor combustion air can be taken through per-
manent openings (TWO or ONE), as described in the
following. The minimum dimension of air openings
shall not be less than 3 inches (80 mm).
Outside openings: TWO permanent openings
method
Two permanent openings, one commencing within
12 inches (300 mm) of the top and one commencing
within 12 inches (300 mm) of the bottom of the enclo-
sure shall be provided. The openings shall communicate
directly, or by ducts, with the outdoors or spaces that
Loading ...
Loading ...
Loading ...
