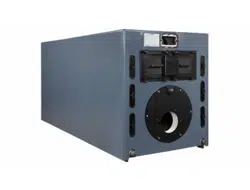Loading ...
Loading ...
Loading ...

Weil-McLain 94 Series 3 Water and steam boilers — for Gas, Light Oil, & Gas/Light Oil-Fired Burners
4 Part No. 550-110-275/1018
Installation must comply with —
1. State, provincial and local plumbing, heating and electrical codes.
2. Regulations of servicing utilities.
3. ASME Section IV, Low Pressure Boiler and Pressure Vessel Code.
4. National Fuel Gas Code, ANSI/NFPA 54, when applicable.
5. National codes where applicable.
Before selecting boiler location
1. Check for nearby connections to:
a. Fuel supply.
b. Electrical power.
c. System water or steam piping.
d. Venting systems — see page 31.
e. Combustion and ventilation air supply — see page 5.
2. Check area around boiler. Remove any combustible materials, gasoline
and other flammable vapors and liquids.
Failure to keep boiler area clear and free of combustible
materials, gasoline and other flammable liquids and vapors
can result in severe personal injury, death and substantial
property damage.
Provide clearance around boiler
1. Provide minimum clearances to combustible materials:
• Boiler top — 24 inches.
• Boiler front — 48 inches.
•
Boiler flue — 9 inches.
• Boiler rear — 9 inches.
• Boiler sides — 6 inches.
• Single-wall vent pipe – 18 inches.
• Double-wall vent pipe – refer to vent pipe manufacturer's recom-
mendations for vent pipe clearances.
2. Boiler may be installed on combustible flooring.
3. See page 42 for boiler dimensions.
Flue pipe/breeching clearances take precedence over jacket
clearances. Follow local codes requirements for clearances.
Increase clearances if necessary.
4. Provide minimum clearances for servicing:
• Right side — for cleaning and for tankless heater insertion/re-
moval — 44 inches.
•
Rear — for breeching — 50 inches.
• Allow sufficient space on remaining sides for cleaning, servicing
and burner installation. See burner literature for length and recom-
mended service clearances.
Lay a foundation, if needed
1. Floor construction and condition must be suitable for weight of boiler
when filled with water. See page 42 for approximate boiler operating
weight.
2. A level concrete or brick foundation, constructed per Figure 1 and
Figure 2 is required when:
a. A floor could possibly become flooded.
b. Non-level conditions exist.
c. Boiler must be raised for burner clearance.
Before installing boiler
Figure 1 Boiler foundation, when required —
always use steel strips as shown for
proper draw-up and alignment of
sections
Figure 2 Boiler foundation (see Figure 1)
(boiler sections flush with one end of
foundation, 4 inches from the other
end)
Boiler model
number
Length,
L1
(inches)
894
55
994
61
1094
67
1194
73
1294
79
1394
85
1494
91
1594
97
1694
103
1794
109
1894
115
1994
121
2094
127
2194
133
2294
139
2394
145
2494
151
2594
157
Height,
H
(inches)
Gun-type burner: 2 inches min.
Horizontal rotary or air atomizing
burner: 7 inches min.
Consult burner manufacturer for
required clearances if burner is not
supplied by Weil-McLain.
Loading ...
Loading ...
Loading ...
