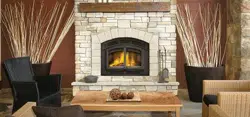Loading ...
Loading ...
Loading ...

EN
W415-2044 / C / 08.20.21
19
framing
5.0 framing
!
WARNING
Use metal studs wherever non-combustible facing is required.
note:
* Allow for fi nished fl oor and hearth thickness when setting these dimensions.
** When constructing the enclosure allow for fi nishing material thickness to maintain clearances.
† See ventilation requirements for minimum height.
5.1 clearance to combustibles
• In order to avoid the possibility of exposed insulation or vapour barrier coming in contact with the appliance
body, it is recommended that the walls of the appliance enclosure be “fi nished” (ie. drywall/sheetrock), as you
would fi nish any other visible wall of a home. This will ensure that clearance to combustibles is maintained
within the cavity.
• A minimum of 6” (152mm) to combustible materials is required to both sides of the appliance, see “minimum
clearance to combustibles” section.
• When constructing the enclosure, allow for fi nishing material thickness to maintain clearances. Framing or
fi nishing material closer than the minimums listed must be constructed entirely of non-combustible materials.
Materials consisting entirely of steel, iron, brick, tile, concrete, slate, glass or platers, or any combination
thereof are suitable. Materials that are reported as passing ASTM E 136 Standard Test Method for behaviour
of materials in a vertical tube furnace at 750°C (1382°F) and UL763 shall be considered non-combustible
materials.
• Do not build shelves or cupboards into the area above the appliance.
• Objects placed in front of the appliance must be kept a minimum of 48” (121.9cm) away from the front face of
the appliance.
• Prior to framing, refer to “catalyst temperature monitor installation” section.
Loading ...
Loading ...
Loading ...
