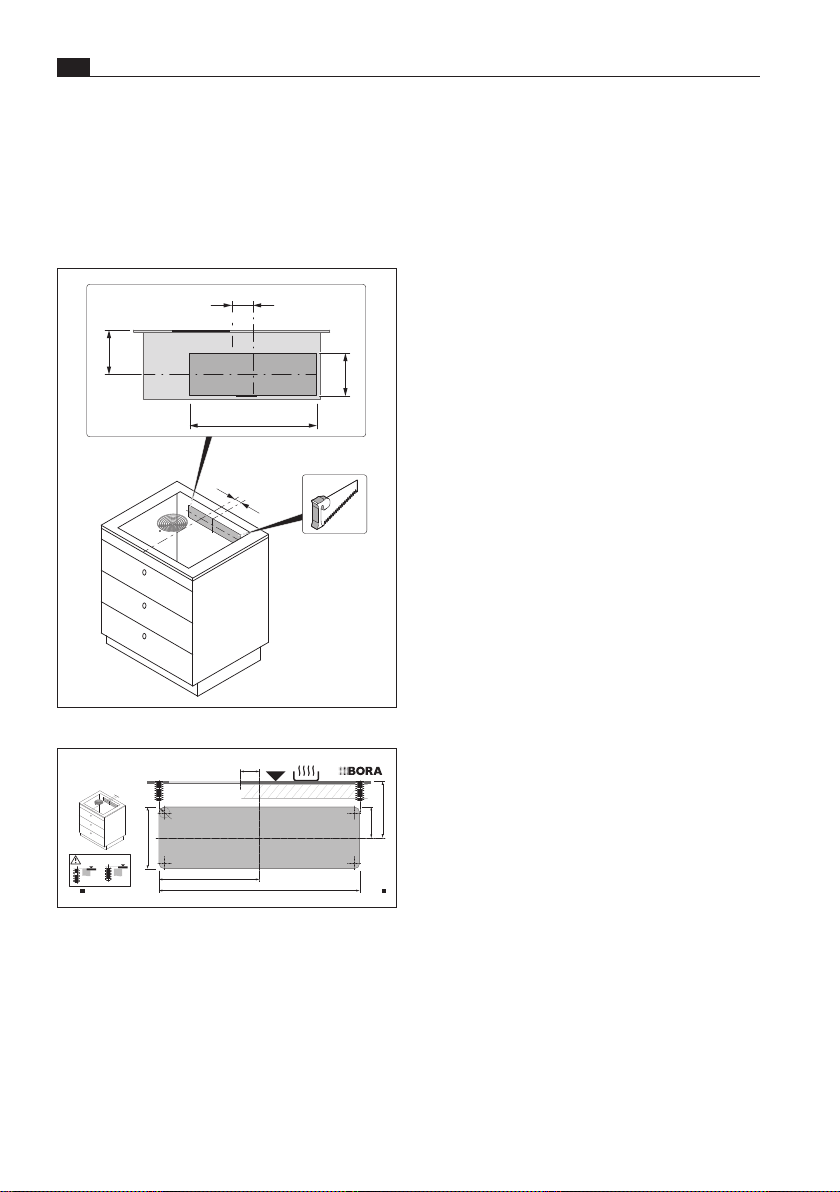Loading ...
Loading ...
Loading ...

EN
134
Installation
www.bora.com
i
Flush installation and surface installation
must be taken into account when positioning
the template.
125 mm from the top edge of the cooktop to
the middle of the cut-out.
X Draw the
back panel cut-out
.
X Saw out
back panel cut-out
.
10.7.5 Preparing kitchen units for
installation variant B (floor unit
with false floor under the
cooktop)
O
Cross bars on the kitchen unit in the area of the
worktop cut-out may need to be removed.
O
In the case of thin worktops, there must be a
sufficiently rigid support plate on the unit.
O
A false floor must be provided for under the
cooktop:
O
it must be fitted in such a way that it can be
removed for maintenance work.
O
To ensure sufficient cooktop ventilation, a
minimum distance of 15mm to the bottom
edge of the cooktop is to be observed.
O
The back panel of the unit must be flush with
the false floor so that the recirculating air is not
directed into the front of the unit.
O
A minimum clearance of 25mm between the
back panel of the unit and an adjacent kitchen
unit or room wall must be observed for the return
flow of the recirculation air.
O
The drawers and/or shelves in the floor unit must
be removable.
O
For correct installation, the drawers of the
floor unit must be shortened depending on the
installation situation.
Adjusting the back panel of the unit
X Adapt the back panel according to the required
installation dimensions.
X If necessary, move the back panel.
X If necessary, extend the height of the back panel
so that the unit is closed to the front.
445
125
137
42
42
Fig. 10.21 Back panel cut-out
10
20
30
40
0
10
20
30
40
0
10
20
30
40
0
10
20
30
40
0
(68,5)
(222,5)
137
Schablone für Rückwandausschnitt
Template for cut-out on rear wall
R12,5
125
445
42
42
PURSU
003115-100003115-100
Fig. 10.22 Template for back panel cut-out
X Position the template on the back panel of
the unit with the help of the markings and
instructions.
Loading ...
Loading ...
Loading ...