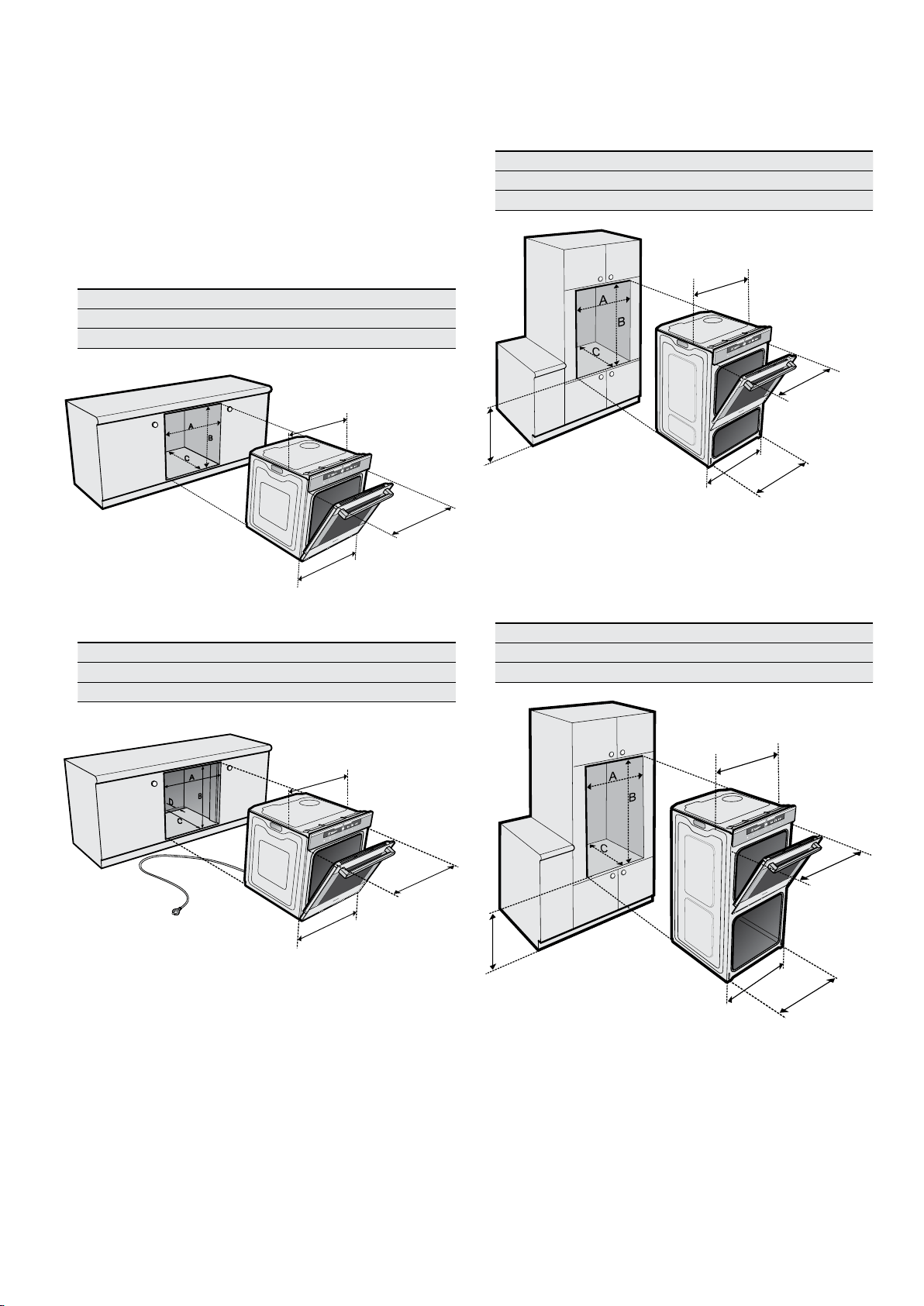Loading ...
Loading ...
Loading ...

62 installation
Underbench oven
Your underbench oven looks best when the control panel
is directly under the benchtop. An upper infill panel may
be added if the cooktop placed above the benchtop is too
deep. Refer to cooktop installation instructions for required
clearance between cooktop and oven.
Cut-out dimensions
type of fit A (width) B (height) C (depth)
Flush fit (mm) 600 600 581 min.
Proud fit (mm) 568 590 560 min.
Pyrolytic underbench cut-out dimensions
type of fit A (width) B (height) C (depth) D*
Flush fit (mm) 600 600 581 min. 20
Proud fit (mm) 568 590 560 min. 20
Note: Dimension ‘D’.
For proper ventilation there must be a gap at the bottom
rear of the cabinet. This can be a slot 20mm deep or an
equivalent, full width opening (e.g. a series of holes) with
a min area of 120cm
2
. The opening must be clear of the
product when fully installed. This is a requirement any
EVEPxxxxx model.
Power point connection for the EVEP615SA and
EVEP618BA must be accessible with the appliance fully
installed. If the supply cord is damaged it must be replaced
by the manufacturer, its service agent or similarly qualified
persons in order to avoid a hazard.
INSTALLATION OF THE APPLIANCE
Duo oven Cut-out dimensions
type of fit A (width) B (height) C (depth)
Flush fit (mm) 600 893 581 min.
Proud fit (mm) 568 885 560 min.
Double oven Cut-out dimensions
type of fit A (width) B (height) C (depth)
Flush fit (mm) 600 1086 581 min.
Proud fit (mm) 568 1078 560 min.
1.5m electrical service
cord on EVEP615SA,
EVEP618BA
596mm
561mm
561mm
561mm
650mm
min.
596mm
561mm
mounting
holes 582mm
mounting
holes 582mm
mounting
holes 582mm
mounting
holes 582mm
mounting
holes 582mm
mounting
holes 582mm
596mm
596mm
650mm
min.
Loading ...
Loading ...
Loading ...