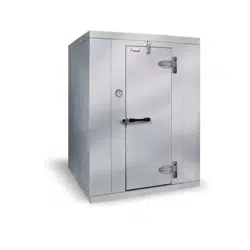Loading ...

www.kolpak.com 800-225-9916 2
Table of Contents
General Safety Information ............................................................................................. 3
Receiving Inspection ....................................................................................................... 4
Panel Count .................................................................................................................... 4
Panel Storage .............................................................................................................. 4-5
Panel Identification .......................................................................................................... 5
Site Preparation ........................................................................................................... 6-7
Cam Action Panel Fasteners ........................................................................................ 7-8
General Installation Guidelines ....................................................................................... 8
Screed Identification & Installation ............................................................................. 9-11
Floor Panel Installation ............................................................................................. 12-13
Floor Overlay Installation ............................................................................................... 14
Concrete & Tile Flooring ................................................................................................ 15
Wall Panel & Door Section Installation ..................................................................... 15-16
Ceiling Panel Installation ............................................................................................... 16
Split-Over Partition Wall/Ceiling .................................................................................... 17
Ceiling Support .............................................................................................................. 18
Interior/Exterior Ramps ................................................................................................. 19
Plug Buttons & Penetrations ......................................................................................... 20
Trim & Wainscoting Material ......................................................................................... 21
Threshold Installation .................................................................................................... 22
Door Sweep Adjustment ................................................................................................ 23
Adjustable Hinges ......................................................................................................... 24
Thermometer Testing & Recalibration ........................................................................... 25
Electrical Connections ................................................................................................... 26
Tapered Roof System ................................................................................................... 27
Membrane Roof System ........................................................................................... 28-31
Maintenance & Housekeeping ...................................................................................... 32
System Start-up Checklist ........................................................................................ 33-36
Warranty Information ..................................................................................................... 37
Loading ...
Loading ...
Loading ...
