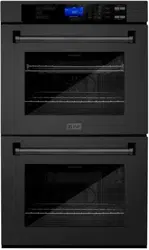Loading ...
Loading ...
Loading ...

109
Removing the Oven Door
INSTALLATION
Unpack the Oven
INSTALLATION
STEP 1 - UNPACK THE OVEN
EXCESSIVE WEIGHT HAZARD: Use two or more people to move and install oven.
Failure to do so can result in back or other injury.
1. Using two or more people, remove the oven and set it on cardboard to avoid
floor damage. NOTE: Do not use the handle or any portion of the front frame for
lifting.
2. Remove the shipping materials and tape from the oven.
3. Remove the hardware package from inside the bag containing literature.
4. Remove and set aside racks and other parts from inside the oven.
5. Move the oven on the cardboard near where it will be installed.
The oven door is heavy and fragile, and the door front is glass. To avoid
oven door glass breakage, use both hands, and grasp only the sides of the
oven door to remove.
STEP 2 - REMOVE THE OVEN DOOR
1. Open the oven door.
2. Locate the door latches in both corners of the oven door, and rotate the latches
forward to the unlocked position.
3. Grasp the edges of the oven door with both hands and push the oven door fully
closed. Lift up and pull oven door toward you to remove. Set the oven door
aside on a covered work surface.
instructions, local gas tting regulations, municipal building codes,
to avoid oor damage.
Locked
Feed the exible electrical supply conduit from the oven to the
instructions, local gas tting regulations, municipal building codes,
to avoid oor damage.
Unlocked
Feed the exible electrical supply conduit from the oven to the
instructions, local gas tting regulations, municipal building codes,
to avoid oor damage.
Feed the exible electrical supply conduit from the oven to the
*Bottom of Cutout to Floor (acceptable) 4” to 14 3/4” (10.2 cm to 37.5 cm)
Electrical Junction Box Location
NOTE: Junction box may be located
in adjacent cabinet
WARNING
Unlocked
Locked
LETTER DESCRIPTIONS DOUBLE OVEN IN CABINET
A Width (cutout) 28 5/8” (72.7 cm)
B Height (cutout) 50 1/4” (127.6 cm)
C Depth (cutout) 24” (61.0 cm)
D
Top of Cutout to Bottom of
Upper Cabinet Door
1 1/2” (3.8 cm)
E
Bottom of Cutout to Floor
(recommended)*
14 3/4” (37.5 cm)*
F
Bottom of Cutout to
Top of Cabinet Door
1 1/2” (3.8 cm)
G
Overlap of Oven with
Sides of Cutout
11/16” (1.7 cm)
Loading ...
Loading ...
Loading ...
