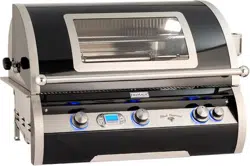Loading ...
Loading ...
Loading ...

8
Fig. 8-1 Ventilation detail
Min.
90˚
Ventilation Requirements:
• Minimum 4 openings
(2 per side wall - spaced at min. 90 degrees)
• Top openings: within 5" of countertop (see below)
• Bottom openings: within 5" of floor (see below)
• Each vent opening: min. 10 sq. in. of free area
(Total = 40 sq. in. free area)
1"
max.
Keep surrounding
area and vent
openings clear and
free at all times.
5"
max.
1"
max.
5"
max.
Vent openings (4)
10 sq. in. of free
area min. (each)
(Total = 40 sq. in.)
Note: Vent openings example shown. Your design may vary.
• 6" min. clearance between all vent openings
and any items outside of enclosure
• 2" min. clearance between all vent openings
and any items within enclosure
Fig. 8-2 Vent openings clearance
2"
min.
(Side View)
6"
min.
Vent
opening
When installing this unit in a combustible
enclosure, an RHP insulating liner must be used.
Reference Table 1 for liner model #.
Fire Magic GFRC islands are available. They meet all
enclosure and ventilation requirements. For requirements
regarding custom-built enclosures, see below.
VENTILATION (ALL ENCLOSURES)
For All Piping Systems and All Gas Types:
(Natural Gas, Household Propane, L.P. Cylinder)
FOR YOUR SAFETY, you must provide the openings
listed below for replacement air and ventilation of the
grill enclosure (in case of possible leakage from gas
connections or L.P. cylinders). Failure to do so may
result in a fire or explosion causing property damage,
bodily injury, or death.
One side of the enclosure shall be left completely open
to the outside; OR 4 (minimum) ventilation openings
MUST be created (reference Fig. 8-1 and Fig. 8-2):
• Each opening must have a minimum of 10 sq. in.
of free area. The openings must be equally sized.
(Total of 40 sq. in. free area.)
• Two openings must be in the side walls of the
enclosure, at the top level, and spaced at a minimum
of 90 degrees. The openings must begin 1" or less
below the countertop level and end no more than 5"
below the countertop level.
• Two openings must be in the side walls of the
enclosure, at the floor level, and spaced at a minimum
of 90 degrees. The openings must begin 1" or less
above the floor level and end no more than 5" above
the floor level.
• The openings must remain unobstructed:
The clearance between the openings and any items
outside of the enclosure is a minimum of 6". The
clearance between the openings and any items within
the enclosure is a minimum of 2". See Fig. 8-2.
When an L.P. cylinder is used in the enclosure, additional
requirements exist, see the following section.
It is acceptable to use RHP venting panels (PN 5510-01).
Contact your dealer.
KEEP THE REQUIRED VENT OPENINGS AND
SURROUNDING AREA OF THE ENCLOSURE CLEAR
AND FREE AT ALL TIMES.
WARNING: Ventilation openings in side walls shall not
communicate directly with other enclosures
of the outdoor cooking gas appliance.
GRILL ENCLOSURE / VENTILATION REQUIREMENTS
Loading ...
Loading ...
Loading ...
