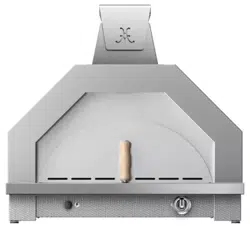Loading ...
Loading ...
Loading ...

EN
©2021 Hestan Commercial Corporation
12
GAS AND ELECTRICAL CONNECTIONS
GAS SUPPLY
The local gas authority or supplier should be consulted at the installation planning stage in order to
establish the availability of an adequate supply of gas (NG or LP). If it is a new installation, have the
gas authorities or supplier check the meter size and piping to assure that the unit is supplied with the
necessary amount of gas supply and pressure to operate the unit(s).
Gas connections should be made by a qualified plumber, or your professional outdoor appliance
installer.
All fixed (non-mobile) appliances must be fitted with an accessible upstream gas shutoff valve as a
means of isolating the appliance for emergency shut off and for servicing.
Make certain new piping and connections have been made in a clean manner and have been purged so
that piping compound, chips, etc. will not clog regulators, valves, orifices, or burners. Use pipe joint
compound / thread sealant approved for natural and LP gases.
NEVER CONNECT THE PIZZA OVEN TO AN UNREGULATED GAS SUPPLY. Before proceeding,
ensure the appliance is fitted for Natural or Liquid Propane gas. Connecting to an improper gas type
will result in poor performance and increased risk of damage or injury. Gas type and gas consumption
(BTU per hour) for the burner is shown on the rating label affixed to the rear of the unit.
Installation of this cooking appliance must be made in accordance with local codes. In the absence of
local codes, this unit should be installed in accordance with the National Fuel Gas Code No.
Z223.1/
NFPA 54
, Natural Gas and Propane Installation code
CSA B149-1,
or Propane Storage and Handling
Code
B149.2.
NOTE: See rating label for outlet pressure for the type of gas of your appliance.
BUILT-IN INSTALLATION
(cont.)
45°
‡ 21.00”
53.3
31.88”
81
‡ 11.44”
29.1
DIMENSIONS IN [ ] ARE IN CM.
CUTOUT
DIMENSIONS
36.00”
91.4
SEE NOTE 1
DIMENSIONS SHOWN WITH
LEVELING FOOT AT MIN. HEIGHT
‡
DRAWING NOTES
(
FROM PREVIOUS PAGE AND THIS PAGE)
1. 36” [91.4 cm] dimension will place the oven
deck 41.5” [105.4 cm] above the floor. You
may want to raise or lower this height to bring
the oven deck to a height more comfortable
for you to place items inside the oven. In
general, the distance from the floor to the
oven deck should be roughly the distance from
the floor to your elbow.
2. 12” [30.5 cm] is min. distance from the “roof”
of the structure to the top of the oven body.
3. Overall height of the structure can vary
depending on your design.
4. Flue cap height above the structure may be
dictated by local codes.
Loading ...
Loading ...
Loading ...
