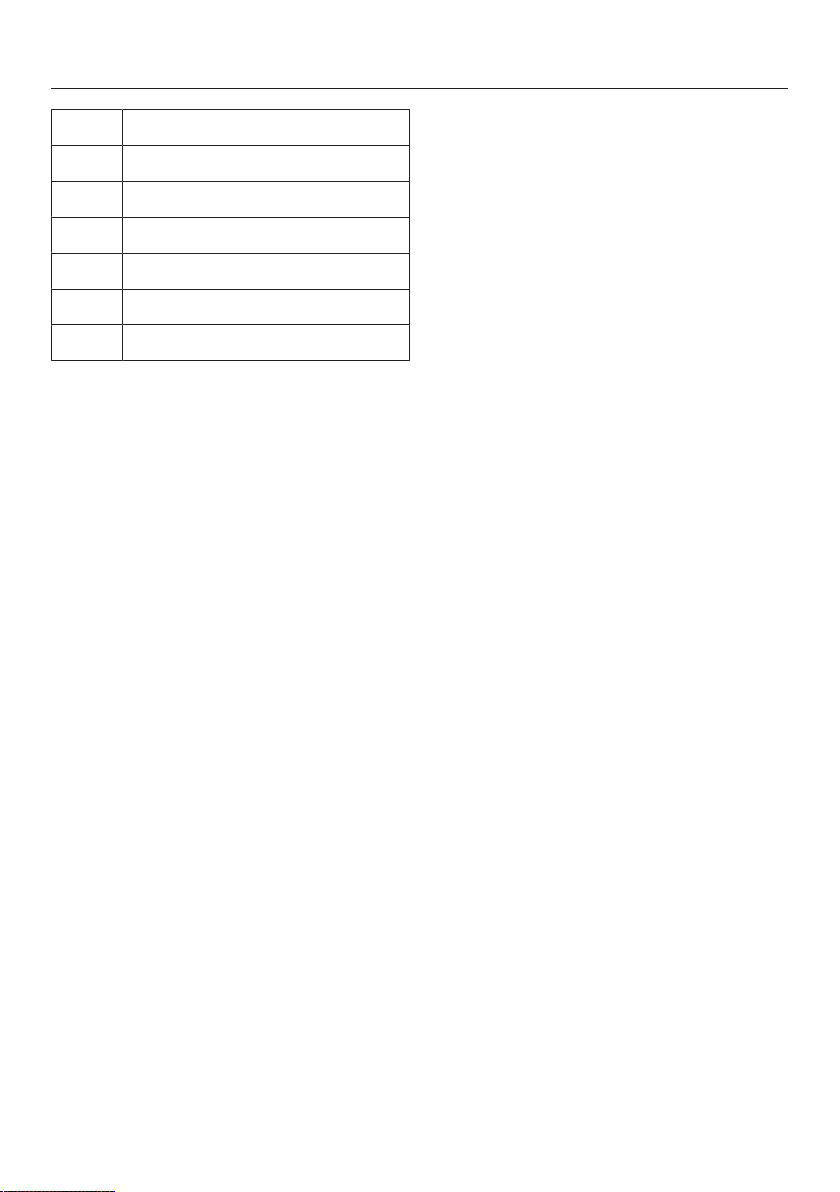Loading ...
Loading ...
Loading ...

Installation information
96
A 27 3/8" (695mm)
B 9/16" (15mm)
C 24 3/4" (629mm)
D 38 15/16" (989mm)
E 70 3/8" (1788mm)
F approx. 1/8" (3mm)
G
1-4
3/4" (19mm)
Calculating the height of the cabinet
doors
These examples are based on the
following measurements, which may
vary depending on the design of the
kitchen:
– The horizontal gap between cabinet
doors and is F=approx.
1/8" (3mm). This gap must be within
the hatched area (see drawing).
– The thickness of the cover panel
and the base of the fitted unit is
usually 3/4" (19mm).
–Height of freezer section cabinet
door
1. The freezer section cabinet door
must be at least A=27
3/8" (695mm) to cover the bottom
section of the appliance.
2. To cover the front of the cabinet floor
panel, add the height of the
cabinet base to height A:
min
=A+G
4
= 28 1/8" (714mm).
3. The height of the cabinet door may
need to be altered depending on the
adjacent kitchen units:
max
=A+G
4
+D- 1/8" (3mm)=28
9/16'' (726mm).
–Height of refrigerator section
cabinet door
This height is calculated on the basis of
the freezer section cabinet door
height:
1. Height of freezer section cabinet
door=
max
:
min
=A+G
3
+G
4
-
max
-
1/8“ (3mm)
=43 3/16” (1097mm)
2. Height of freezer section cabinet
door=
min
:
max
=A+G
3
+G
4
-
min
-
1/8“ (3mm)
=43 11/16” (1109mm)
Loading ...
Loading ...
Loading ...