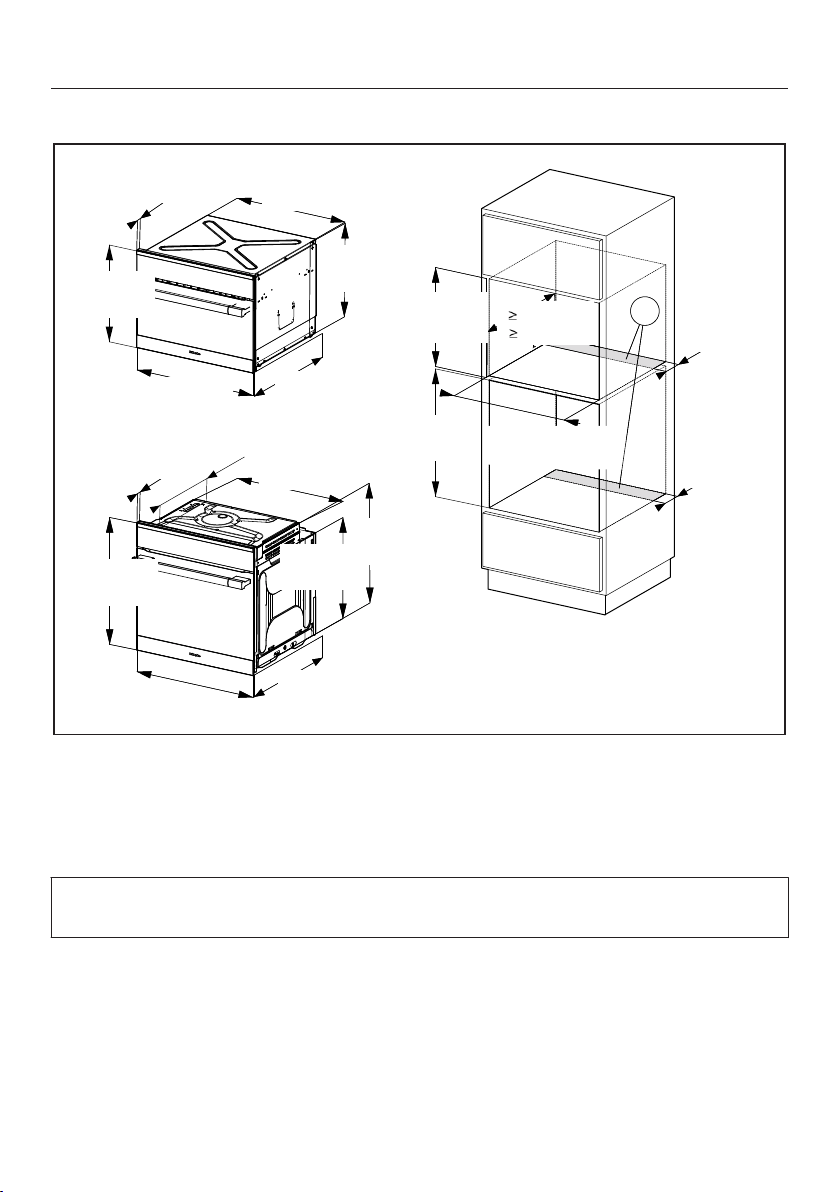Loading ...
Loading ...
Loading ...

Installation diagrams
100
Combination installation with an oven into a tall cabinet
7/8"
(22*/23** mm)
22 1/16"
(560 mm)
17 1/2"
(445 mm)
21 9/16"
(549 mm)
23 7/16"
(595 mm)
17 15/16"
(455 mm)
7/8"
(22*/23** mm)
16" (407 mm)
21 11/16"
(551 mm)
22 11/16"
(577 mm)
20 1/16"
(510 mm)
21 1/2" (546 mm)
23 7/16"
(595 mm)
23 7/16"
(596 mm)
A
A
4"
(100 mm)
4"
(100 mm)
23 3/8"-23 7/16"
(593-595 mm)
17 3/4"-17 13/16"
(450-452 mm)
22 1/16"-22 3/8"
(561-568 mm)
21 5/8"
( 550 mm)
Cut-out (4" x 22" / 100 mm x 560 mm) in the bottom of the cabinet for power
cord and ventilation
* Oven with glass front
** Oven with metal front
Depending on the model, the oven front may differ from the one shown the
drawing. Current specifications can be found on the Miele website.
Loading ...
Loading ...
Loading ...