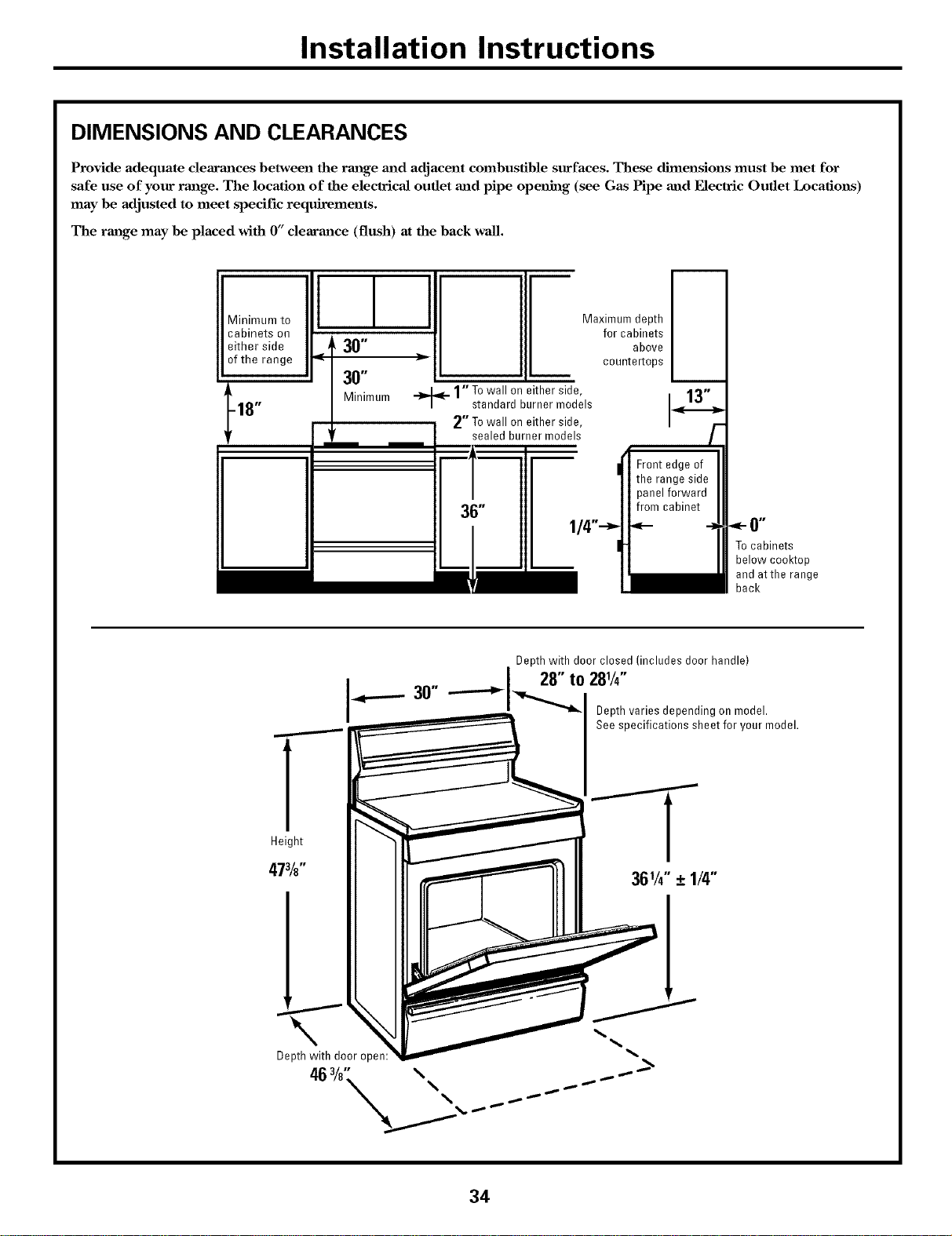Loading ...
Loading ...
Loading ...

Installation Instructions
DIMENSIONS AND CLEARANCES
Provide adequate clearmices between the rm_ge and adjacent combustible surfaces. These dimensions must be met for
safe use of your rm_ge. The location of the electrical outlet mid pipe opening (see Gas Pipe and Electric Outlet Locations)
may be adjusted to meet specific requirements.
The rm_ge may be placed with 0" dearm_ce (flush) at the hack wall.
Minimum to
cabinets on
either side
of the range
1 I I
A30"
30"
Minimum
Maximum depth [
for cabinets
above
countertops
_.. 1"To wall on either side,
standard burner models
2"To wall on either side,
sealed burner models
To cabinets
below cooktop
and atthe range
back
Depth with door closed (includes door handle)
-"-"_ 1"_28" to 281/4"
14P"--" ,_"t,_ Depthvaries depending on model.
3O"
R
See specifications sheet for your model.
Height
473/8"
34
Loading ...
Loading ...
Loading ...