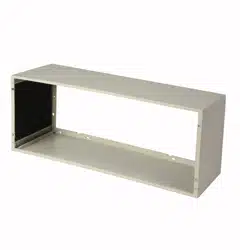
1
CRITICAL DIMENSIONS
NOTES:
t Care should be taken in location of electrical supply
entry in relationship to wall sleeve to ensure access
to power once the unit is installed.
31-5HY*($
NOTES:
t Handle the sleeve carefully.
t
If a sub-base is to be used, it may be desirable to
assemble it to the sleeve before securing sleeve
to the wall.
SLEEVE LOCATION
As a general rule the air conditioner should
be located in an outside wall to ensure proper
distribution of conditioned air. It should be located
in a portion of the wall where there is no electrical
wiring or plumbing, and where there are no
obstructions immediately inside or outside.
Ceiling
“A”
“B”
“C”
Roomside
Outside wall
“D”
Finished floor or top of carpet
Printed in the United States
RECOMMENDED
DIMENSIONS INSTALLATION CLEARANCE
A
B
C
D
E
Installation Instructions
for your new
%HIRUH\RXEHJLQ5HDGWKHVHLQVWUXFWLRQVFRPSOHWHO\DQGFDUHIXOO\
,03257$17±2%6(59($//*29(51,1*&2'(6$1' 25',1$1&(6
1RWHWR,QVWDOOHU±%HVXUHWROHDYHWKHVHLQVWUXFWLRQVZLWKWKH &RQVXPHU
1RWHWR&RQVXPHU±.HHSWKHVHLQVWUXFWLRQVZLWK\RXU2ZQHU¶V0DQXDOIRUIXWXUHUHIHUHQFH
RAB78B
Polymer Room Air Conditioner Sleeve
for AZ Series Zoneline Models Only
Top of sleeve
Outside wall
“E” “E”
Top of sleeve to nished ceiling - 3” min.
Projection of sleeve into room -
¼” min. (no sub-base)
2Ǫ” min. when sub-base is used.
If more than 6” of the case projects
into the room, a sub-base or other
support is recommended.
For further details, refer to the GE Architects & Engineers Design Data Manual for Zonelines. To obtain a copy of that
manual, call the GE Answer Center
at 800.626.2000 or visit us at www.Zoneline.com.
®
Projection of sleeve to outside - ¼” min.
Height above finished floor or
top of carpet -
0” min. without sub-base
3” min. with sub-base
Left/Right side of sleeve to adjacent
wall - 2” min.
INSTALL SLEEVE LEVEL IN ALL DIRECTIONS
Loading ...
Loading ...
Loading ...
