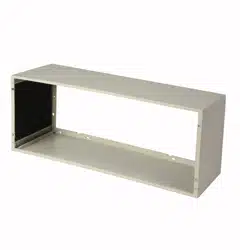Loading ...

2
Installation Instructions
STEP 1: Preparation of the wall
The wall sleeve should be installed during construction
and lintels should be used to support the block above
the wall case. The sleeve will not support the concrete
block or brick. The sleeve is modular in height and width:
Height – Fits 2 courses concrete block
– Fits 6 courses standard brick
– Fits 5 course jumbo brick
Width – Fits approximately 3 stud spaces
For existing construction, wall openings must be made.
Wall openings of the proper dimensions are essential to
42
1
/2
1
Main stud
Jack studs
Jack studs
Cripple
Adjust
framing to
secure these
dimension
( *See chart
on page 1)
Header - 4” x 4” or
two 2” x 4” on edge
16ǩ
”
Min.
42 ¼” Min.
“D”*
NOTE: Use lintel to support brick, block, etc., above
the air conditioner sleeve. (If directly under a window
sill, the use of a lintel may not be necessary.)
Minimum
Finished
Opening
Dimensions*
Sleeve Dimensions
Height Width Height Width Depth
16 ǩ”
42 ¼”
16” 42” 14”
*
STEP 2:
Preparation of the RAB78B Sleeve
Assemble Wall Sleeve
1. Set the bottom panel
on a clean, Àat, level
surface.
2. Locate left side panel.
Align panel in the left
bottom panel slot.
Insert the left panel into
the bottom panel until
all tabs lock completely.
3. Locate right side panel.
Align panel in the right
bottom panel slot.
Fully insert right panel
into bottom panel until
locking tabs engage.
4. Locate top panel and
align with top of right
and left side panels.
Fully insert top panel
into right and left side
panels until locking tabs
engage.
5. (If required) Locate weather barrier and attach to the rear of
the assembled sleeve with four (4) supplied push pins.
Front View
Front View
Front View
Front View
4
3
2
1
Weather Barrier
Rear View
STEP 3: Installation of the sleeve in the wall
opening
Use lintel, when required, to support brick and block
above the sleeve.
1.
Position the sleeve into the wall. Refer to chart on
page 1 for roomside projection. The rear (outside)
edge of the sleeve should extend at least ¼” beyond
the outside wall to be able to caulk properly and
prevent sealing the drain holes in the rear flange of
the sleeve, and to facilitate easy installation of an
accessory drain, if desired. (If it is desired to have
the rear grille flush on the outside, a drip rail must
be installed under the sleeve and caulking applied
between the drip rail and sleeve.)
Loading ...
Loading ...
