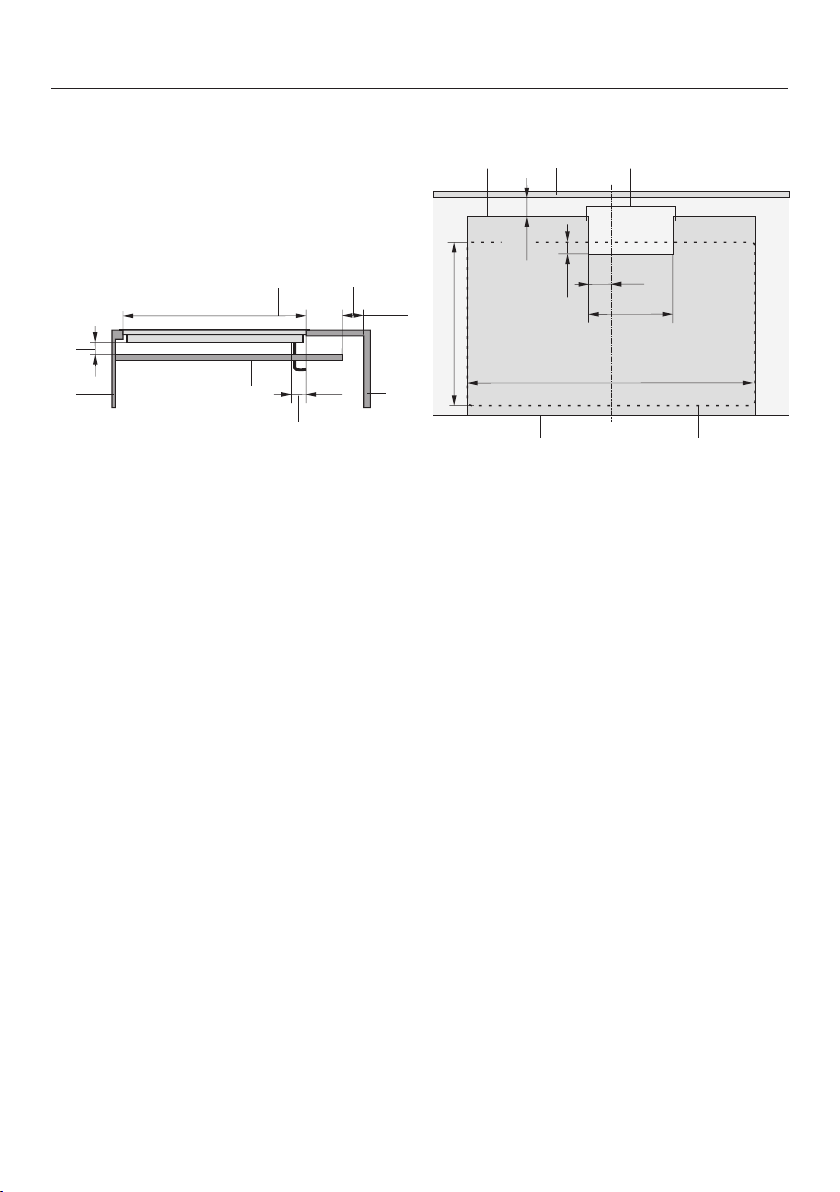Loading ...
Loading ...
Loading ...

Installation
*INSTALLATION*
71
Intermediate shelf
It is not necessary to fit an intermediate
shelf underneath the hob, but one may
be fitted if you wish.
Side view
500
+3
40
0
25
d
c
e
f
a
b
0
25
0
g
a
Intermediate shelf
b
Rear wall
c
Minimum safety distance between
the rear edge of the intermediate
shelf and the rear wall to ensure suf-
ficient ventilation to the hob
d
Worktop cut-out
e
Minimum safety distance between
the bottom of the hob and the top of
the intermediate shelf to ensure suf-
ficient ventilation to the hob
f
Front
g
Cut-out for routing the power cable
Minimum safety distance between
the rear edge of the worktop cut-out
and the edge of the cut-out
View from above
a
g
f
d
b
25
0
916
+3
265
70
40
0
500
a
Intermediate shelf
b
Rear wall
d
Worktop cut-out
f
Front
g
Cut-out for routing the power cable
Minimum safety distance between
the rear edge of the worktop cut-out
and the edge of the cut-out
Loading ...
Loading ...
Loading ...