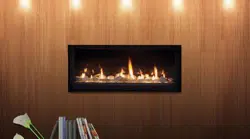Loading ...
Loading ...
Loading ...

78D0011
21
WDV Series Gas Fireplace
Termination
Cap
Storm Collar
Roof Support
Flashing
Rigid Pipe
Length
Flex to Pipe
Adapter
Firestop
UL1777 Flex
PIpe
DVFF8A/8
Adapter
Figure 28 -
Typical Vertical Flex Vent Installation
Screws
(3 Places
equidistant
just above
gear clamp)
Rigid Pipe Length
Flex to Pipe Adapter
Gear Clamp
1C\v" Flexible Pipe and Adapter
Outer Collar Overlap
UL1777 Flex Vent
Figure 29 -
Typical Pipe Connection
Gear Clamp
Screws
(3 Places equidistant just
above gear clamp)
Gear Clamp
UL1777 Flex Vent
1C\v" Flexible Pipe and
Collar Overlap
Vermont Castings
Group Horizontal
Vent Termination
Figure 30 -
Typical Horizontal Flex Vent Installation
FP1974
4. Horizontal runs of exible vent shall be supported
at maximum 2 foot intervals; vertical runs, ve feet
intervals. Metal strapping, properly secured, is an
acceptable means to support the exible vent.
5. Flexible vent spacers are to be installed at inter-
vals prescribed by the exible vent manufacturer;
and in such a way as to maintain concentric inner
and outer vent spacing.
D. Attaching exible venting to vertical termination
assemblies.
1. When using Duravent pipe, an Vermont Castings
Group ex-to-pipe adapter (FPA) and/or rigid pipe
section(s) is required to connect the exible vent
assembly to the vertical termination by using
three self-penetrating screws.
2. Review Figure 29 and corresponding instruc-
tions for proper overlap, clamp and screw place-
ment.
3. Three each self-penetrating screws are drilled
opposite one another and below the gear
clamp.
4. Use only listed and approved terminations and
accessories, installed per the installation instruc-
tions and Figure 28.
E. Installing exible venting to horizontal termination
assemblies.
1. Connect the 5" exible vent to the horizontal
termination as in Figure 30.
2. Connect the 8" exible vent to the termination
ring as in Figure 30.
3. Review Figure 30 for proper overlap and clamp
placement.
4. Three each self-penetrating screws are drilled
opposite one another and below the gear lamp.
5. Use only listed an approved terminations and
accessories, installed per the termination instruc-
tions and Figure 30.
Loading ...
Loading ...
Loading ...
