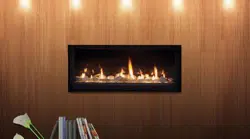Loading ...
Loading ...
Loading ...

78D0011
19
WDV Series Gas Fireplace
3. Cut a hole in the roof using the locating hole as a center
point. (Cover any exposed open vent pipes before
cutting hole in roof). The 10Z\x"x10Z\x" (241 x 241 mm)
hole must be measured on the horizontal. Actual length
may be larger depending on the pitch of the roof. There
must be a 1" minimum clearance from the vent pipe to
combustible materials. (Insulation should be considered
a combustible material).
4. Connect a section of pipe and extend up through the
hole.
Figure 22
5. Place the ashing over the pipe section(s) extending
through the roof. Secure the base of the ashing to
the roof and framing with roong nails. Be sure roong
material overlaps the top edge of the ashing. There
must be a 1" clearance from the vent pipe to combustible
materials.
6. Continue to add pipe sections until the height of the vent
cap meets the minimum building code requirements.
2 ft.
Min.
2 ft. Min.
X
12
H*
Horizontal Overhang
Termination
Vent
Lowest
Discharge
Opening
Storm
Collar
Flashing
Concentric
Vent Pipe
1" Minimum
Clearances to
Combustibles
Vertical Wall
FP1971
Figure 25 -
Minimum Chimney Clearance
Flat to 6/12 1.0
Over 6/12 to 7/12 1.25
Over 7/12 to 8/12 1.5
Over 8/12 to 9/12 2.0
Over 9/12 to 10/12 2.5
Over 10/12 to 11/12 3.25
Over 11/12 to 12/12 4.0
*H - Minimum height from roof to
lowest discharge opening of vent
Loading ...
Loading ...
Loading ...
