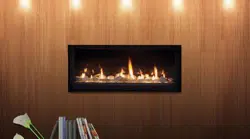Loading ...
Loading ...
Loading ...

10
78D0011
WDV Series Gas Fireplace
Consult local building codes before beginning the
installation. The installer must make sure to select the
proper vent system for installation. The approved 5 x
8 venting components are Duravent and Selkirk
products listed on Page 49. UL1777 exible venting
is also approved for use on these models. Before
installing vent kit, the installer must read this replace
manual and vent kit instructions.
Only a qualied installer/service person should install
venting system. The installer must follow these safety
rules:
• Wear gloves and safety glasses for protec-
tion.
• Use extreme caution when using ladders or
when on rooftops.
• Be aware of electrical wiring locations in walls
and ceilings.
The following actions will void the warranty on your vent-
ing system:
• Installation of any damaged venting component.
• Unauthorized modication of the venting system.
• Installation of any component part not manufactured
or approved by Vermont Castings Group.
• Installation other than permitted by these instruc-
tions.
**1”
50” (127 mm)
Min. Floor
to Center of
Vent Pipe
**1”
*3”
C
L
Figure 7 -
Combustible Clearances for Vent Pipe
12" Vertical Rise
Required Before
Horizontal Run
FP2424
until the ue penetrates the outside wall.
Z\x
* A minimum of 3" clearance to the top is
required along horizontal length until ue
pipe penetrates outside wall.
** A minimum 1" clearance to combustibles
permitted all around ue at outside wall
Loading ...
Loading ...
Loading ...
