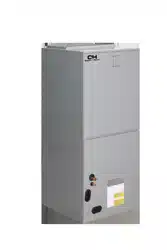Loading ...
Loading ...
Loading ...

2.
Wall
IndoorOutdoor
≈ 12mm / 0.5 inch
NOTE: When drilling the hole, make sure to
avoid wires, plumbing, and other sensive
components.
3. Pass the drain hose through the wall hole.
Make sure the water drains to a safe locaon
where it will not cause water damage or a
slipping hazard.
NOTE: The drainpipe outlet should be at least
1.9” (5cm) above the ground. If it touches the
ground, the unit may become blocked and
malfuncon. If you discharge the water directly
into a sewer, make sure that the drain has a U
or S pipe to catch odors that might otherwise
come back into the house.
NOTE:
Horizontal runs must also have an
an-siphon air vent(standpipe) install ahead
of the horizontal run to eliminate air
trapping.
Vent T
Anti-syphon
air vent
Lean over
1/50
Drain Trap
>2”(50mm)
Drainpipe
Installation
Page 32
NOTE ON DRAINPIPE INSTALLATION
•
When using an extended drainpipe, ghten
the indoor connecon with an addional
protecon tube to prevent it from pulling
loose.
• The Figure shows how to trap or plug all drains
during vercal discharge.
• The Figure shows how to trap or plugall drains
during right-hand discharge.
• The seal plug are supplied as accessories and
should be screwed ghtly only by hand.
• Incorrect installaon could cause water to
flow back into the unit and flood.
Using a 2.5” (65mm) core drill, drill a hole in
the wall. Make sure that the hole is drilled at
a slight downward angle, so that the outdoor
end of the hole is lower than the indoor end
by about 0.5” (12mm). This will ensure proper
water drainage . Place the
protecve wall cuff in the hole. This protects
the edges of the hole and will help seal it once
you finish installaon.
>2”(50mm)
>2”(50mm)
Loading ...
Loading ...
Loading ...
