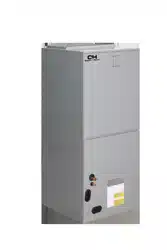Loading ...
Loading ...
Loading ...

Outdoor Unit
Installation
If you will install the unit on the ground
or on a concrete mounting platform,
do the
following:
1.
Mark the posions for four expansion bolts
based on dimensions chart.
2.
Pre-drill holes for expansion bolts.
3.
Place a nut on the end of each expansion bolt.
4.
Hammer expansion bolts into the pre-drilled
holes.
5.
Remove the nuts from expansion bolts, and
place outdoor unit on bolts.
6.
Put washer on each expansion bolt, then
replace the nuts.
7.
Using a wrench, ghten each nut unl snug.
WARNING
WHEN DRILLING INTO CONCRETE, EYE
PROTECTION IS RECOMMENDED AT
ALL TIMES.
Page 30
L
H
118”/300 cm or more
A
23.6”/60 cm
or more
59”/150 cm
or more
9.8”/25 cm
or more
9.8”/25 cm
or more
Rows of series installation
L ≤ H
L ≤ 1/2H
L A
16in/25 cm / 9-13/ or more
1/2H < L ≤ H
16in/30 cm / 11-13 or more
L > H
Can not be installed
The relations between H, A and L are as follows.
(unit: inch/mm)
Outdoor Unit Dimensions
W
inch mm inch mm inch mm inch
mm
inch mm
H D
Mounting Dimensions
A B
805
317
31-11/16
554
330
511
12-1/2
946
403
37-1/4
810
410
673
15-7/8
952
404
37-1/2
1333
415
634
15-29/32
890
35
673
342
663
354
13-15/16
If you will install the unit on a wall-mounted
bracket , do the following:
1. Mark the posion of bracket holes based on
dimensions chart.
2. Pre-drill the holes for the expansion bolts.
3. Place a washer and nut on the end of each
expansion bolt.
4. Thread expansion bolts through holes in
mounng brackets, put mounng brackets
in posion, and hammer expansion bolts into
the wall.
5. Check that the mounng brackets are level.
6. Carefully li unit and place its mounng feet
on brackets.
7. Bolt the unit firmly to the brackets.
8. If allowed, install the unit with rubber gaskets
to reduce vibraons and noise.
CAUTION
Make sure that the wall is made of solid brick,
concrete, or of similarly strong material.
The wall must be able to support at
least four times the weight of the unit.
21-13/16
31-29/32
52-1/2
26-1/2
13
16-5/32
16-11/32
13-15/32
20-1/8
26-1/2
24-35/36
26-1/8
Loading ...
Loading ...
Loading ...
