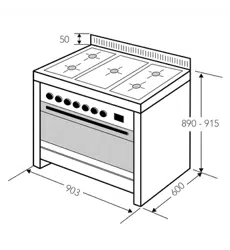Loading ...
Loading ...
Loading ...

Page 6
3. Installer’s Guide
Cooker Installation
This appliance should only be installed by authorised persons and in accordance with the manufacturer’s
installation instructions, local gas tting regulations, municipal building codes, electrical wiring regulations,
local water supply regulations, AS/NZS 5601 - Gas Installations and any other statutory regulations.
The manufacturer declines any and all responsibilities for damages to property or injuries to persons or
animals deriving from incorrect installation or use of equipment.
Ventilation must be in accordance with AS/NZS 5601 - Gas Installations. In general, the appliance should
have adequate ventilation for complete combustion of gas, proper ueing and to maintain temperature of
immediate surroundings within safe limits.
• The gas and electricity conditions are indicated in labels near the gas / electricity inlets.
• The appliance must be installed in places with proper conditions relative to dimensions, ventilation and
exhaust of combustion products.
• The air must not be discharged into a ue that is used for exhausting fumes from appliances burning gas or
other fuels (not applicable to appliances that only discharge the air back into the room).
• The installation site should have a permanent discharge of combustion products to the outside.
• Airow must be direct via permanent openings.
• The air ow can also be obtained by indirect path via the installation sites adjacent to desired locations such
that possess direct ventilation are not local re hazard and are not bedrooms.
• The air ow between the adjacent location and the installation location shall take place freely through
permanent openings (for example, obtainable by increasing the space between the door and the oor).
• The inlet air must have a minimum cross section of 100cm
2
and must not be unintentionally obstructed.
• Any adjoining wall surface situated within 200mm from the edge of any hob burner must be a suitable non-
combustible material for a height of 150mm for the entire length of the hob. Any combustible construction
above the hotplate must be at least 700mm above the top of the burner and no construction shall be within
450mm above the top of the burner. Zero clearance is permitted on side and rear adjoining surfaces below
the hob.
• The walls of the sided furniture must resist a temperature 75ºC higher than ambient temperature.
• The back wall must be of non-combustible material.
• Combustible materials, like curtains must be at the minimum distance of 500mm.
• The furniture to the side of the cooker, if higher than the cooking plan, must be at a minimum distance of
150mm from the side of the appliance - unless that surface is constructed of a suitable non-combustible
material for the entire length of the cooking surface.
• Any horizontal surface situated within 200mm from the edge of any hob burner must be a minimum of
10mm below the cooking surface or else comply with the above.
Loading ...
Loading ...
Loading ...
