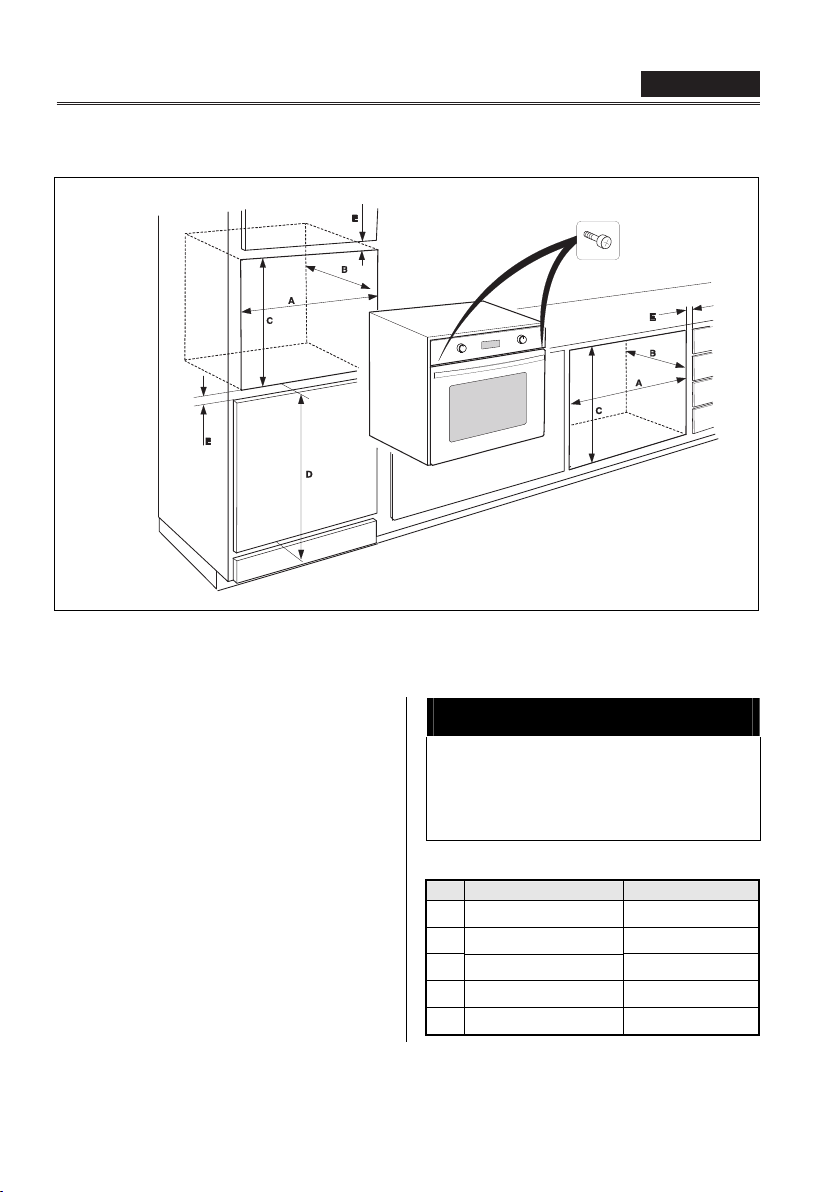Loading ...
Loading ...
Loading ...

Technical Data
Single Oven
For cut-out dimensions see page 35.
Preparing Location
Electrical Ratings
and
Maximum Nominal Connected Load
Single
Oven
Model
Volts Hertz Amperes Watts
75cm 240 50/60 15,8 3800
Overall Dimensions
Single
Oven
Model
A B C D
75cm
609
to glass
690 754 707
Double Oven
For cut-out dimensions see page 36.
Preparing Location
Electrical Ratings
and
Maximum Nominal Connected Load
Double
Oven
Model
Volts Hertz Amperes Watts
75cm 240 50/60 31, 7 0
Overall Dimensions
Double
Oven
Model
A B C D
75cm
609
to glass
1262 754 1290
Table 3
5 55
Dimensions in mm
Dimensions in mm
Use & Installation Manual
35
Wall Installation, Single Oven
Figure 9
Note:
1. Do not slide oven across floor. Damage to
floor covering or floor could result.
2. The oven support surface must be a minimum
19 mm thick plywood platform, solid, level and
flush with the bottom of the cabinet cut-out.
3. Use extreme caution when moving or
installing the oven. It is very heavy.
4. Be very careful when moving or installing the
oven to avoid damage to the oven frame or
damage to the cabinets.
5. Be sure to level oven. An oven that is not
level may provide poor or inconsistent baking
results.
6. Be careful when placing oven. DO NOT pinch
the wiring between the oven back or wall and
the inner cabinet wall or floor.
WARNING!
Securely fasten oven to cabinet using the
screws provided. Failure to do so could result
in oven moving or tipping during use and
causing damage to the oven or cabinets or
personal injury.
See Figure 9
Ltr. DESCRIPTION DIMENSION (mm)
A
Cut-out Width 722
B
Cut-out Depth 590
C
Cut-out Height 692
D
Floor Bottom of Cut-out 865
E
Minimum Spacing 13
Secure oven to cabinet using the screws provided.
Screws should be inserted through the mounting holes
in the positions indicated in the frame (open door to see
frame and mounting holes). Do not over tighten screws.
34
Use & Installation Manual
35
ENGLISH
Loading ...
Loading ...
Loading ...