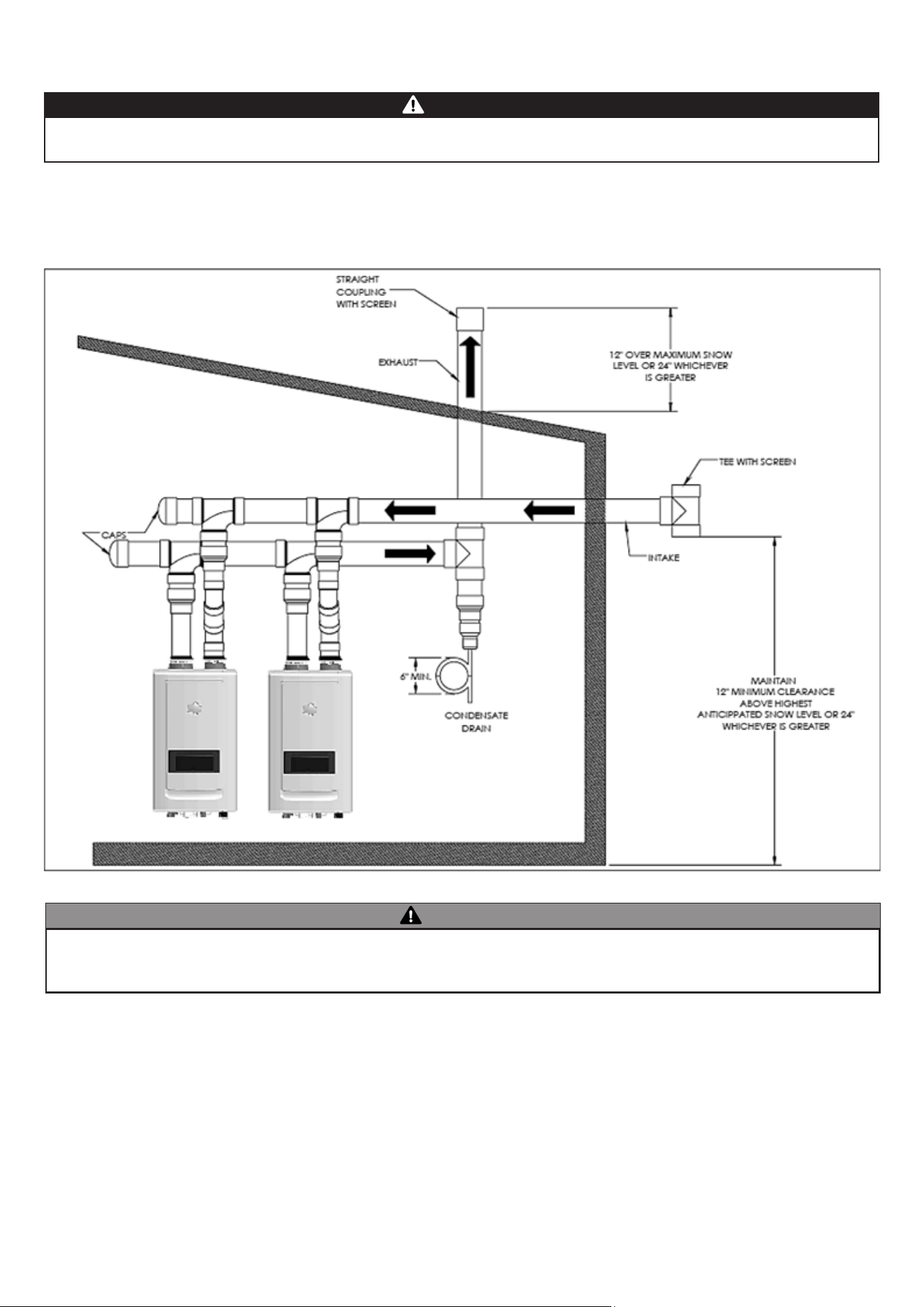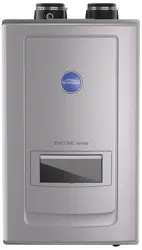Loading ...
Loading ...
Loading ...

AP18733 REV. 3.2.17
38
3. TWO PIPE VENT SYSTEM (DIRECT VENT)
Figure 15 – Common Vented Water Heaters – Unbalanced Venting
DANGER
Common Vented water heaters must be direct vented with an exhaust vent and intake air pipe vented to the outdoors. DO NOT power vent
Common Vented water heaters! Doing so will result in property damage, severe personal injury, or death.
The water heater can be direct vented without any modication using a 3 inch diameter pipe. The following diagrams represent some typical direct
venting congurations and are included to assist in designing the vent system. Possible congurations are not limited to the following diagrams.
See Table 13 for trunk line sizing when common venting multiple heaters.
WARNING
All vent pipes must be glued, properly supported, and the exhaust must be pitched a minimum of ¼" per foot back to the appliance to allow
drainage of condensate. When placing support brackets on vent piping, the rst bracket must be within 1 foot of the appliance and the balance at
4 foot intervals on the vent pipe. Appliance venting must be readily accessible for visual inspection for the rst three feet from the appliance.
NOTE: This drawing is meant only to demonstrate system venting. The installer is responsible for all equipment and detailing required by
local codes. For sidewall applications, terminate the outlet on the exterior wall at least 12" above the ground, or as required by local building
codes. In areas of high snowfall, protect both sidewall and roof vent terminations from blockage by installing at least 12" above the maximum
anticipated snowfall accumulation.
Loading ...
Loading ...
Loading ...
