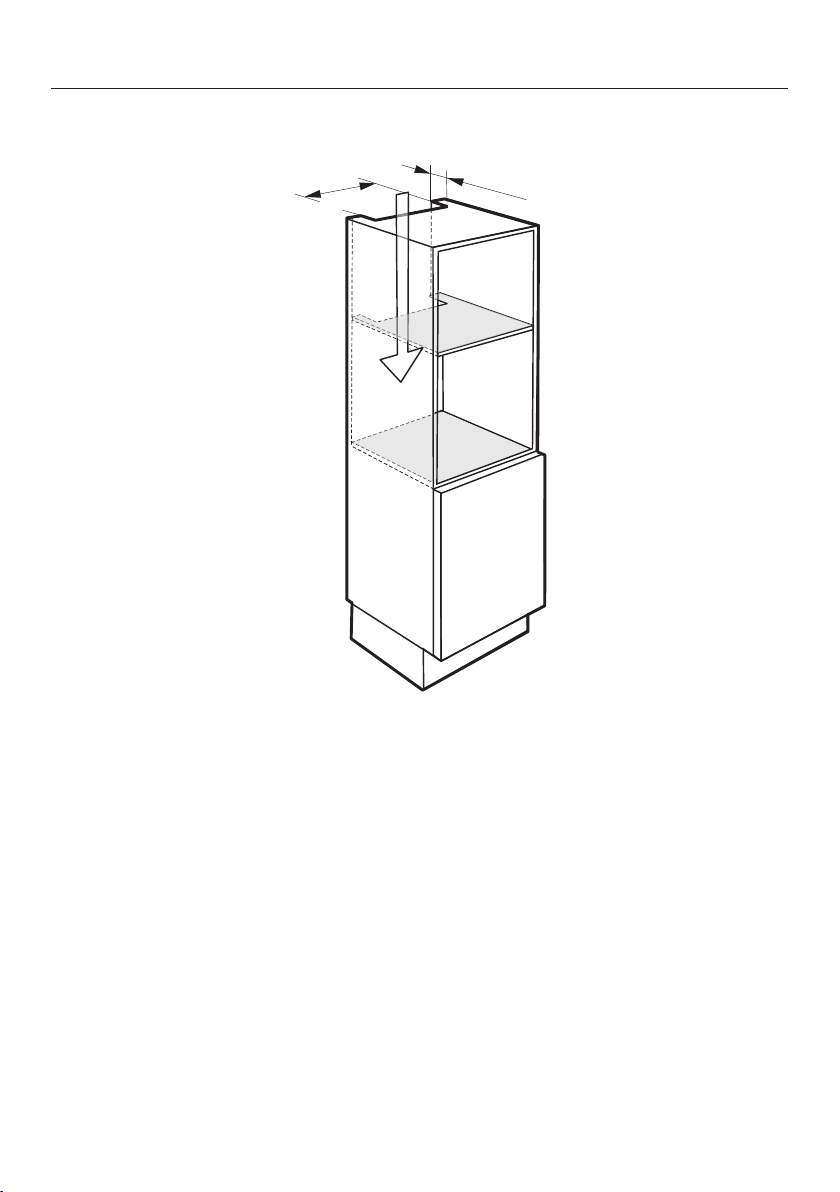Loading ...
Loading ...
Loading ...

Installation dimensions
172
Ventilation cut-outs
19
11/16"
(500 mm)
a
b
(40 mm)
9/16"
1
a
Cut-out in the top of the unit
b
Cut-out in the interim shelf above the building-in niche
Loading ...
Loading ...
Loading ...