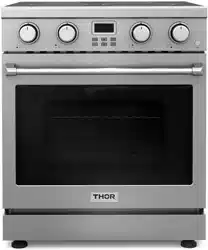Loading ...
Loading ...
Loading ...

PREPARING TO INSTALL THE RANGE
Minimum dimensions
IMPORTANT
To eliminate the risk of burns orfire caused by reaching over heated surface units,cabinet storage space
located above the surface units should be avoided.If cabinet storage is to be provided,the risk can be
reduced by installing a range hood that projects horizontally a minimum of 5”beyond the bottom of
the cabinets.
MINIMUM DIMENSIONS BETWEEN COOKTOP,
WALLS AND ABOVE THE COOKTOP:
A: Make sure the wall covering, countertop,
flooring and cabinets around the range can
withstand the heat (up to 200°F)generated by the
range.
B: Allow 30”minimum clearance between surface
units and bottom of unprotected wood or metal
cabinet, or allow a 24"minimum when bottom of
wood or metal cabinet is protected by no less
than 1/4" thick flame retardant millboard covered
with not less than No 28 MSG sheet metal, (.015"),
.015” thick stainless steel, .024" aluminum or
.020" copper.
C: This appliance has been approved for 0”
spacing to adjacent surfaces above the cook top.
However, a 6” minimum spacing to surfaces less
than 15” above the cook top and adjacent cabinet
is recommended to reduce exposure to steam,
grease splatter and heat.
To reduce the risk of burns orfire when reaching
over hot surface elements, cabinet
storage space above the cook top should be
avoided. If cabinet storage space is to be provided
above the cook top, the risk can be reduced by
installing a range hood that projects at least
5” beyond the front of the cabinets. Cabinets
installed above the cook top must be mo than 18”.
D: Allow 24”/30”/36” (depending on your range width) mini mun clearance between right and left cabinets.
Loading ...
Loading ...
Loading ...
