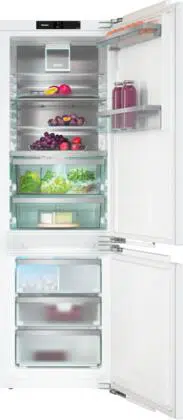Loading ...
Loading ...
Loading ...

Installation
*INSTALLATION*
18
Ventilation
WARNING! Fire hazard and risk
of damage due to insufficient ventila-
tion.
If the refrigeration appliance is not
ventilated sufficiently, the compres-
sor will run more frequently and for
longer periods. This causes in-
creased energy consumption and an
increased compressor operating
temperature, which can result in
damage to the compressor.
Please ensure that there is adequate
ventilation around the refrigeration
appliance.
It is essential to observe the required
ventilation gaps.
The ventilation gaps must never be
obstructed.
They must also be cleaned on a reg-
ular basis to remove dust.
There must be a gap of at least
½inch (13mm) between the back of
the appliance and the rear wall. If this
gap is not maintained, this will result
in increased energy consumption.
Air at the back of the refrigeration appli-
ance gets warm. The appliance housing
unit must therefore be constructed to
allow sufficient space for ventilation
(see “Installation dimensions” and the
installation instructions provided).
- To ensure ventilation an air channel of
a minimum 1 1/2" (40mm) depth
must be provided at the back of the
appliance.
- The ventilation slits in the toe-kick, in
the cabinet and under the top of the
cabinet must provide a total
passage volume of at least 31"²
(200cm
2
) to allow the warm air to
dissipate unimpeded.
- If you wish to fit a grille in the ventila-
tion openings, the ventilation open-
ings must be larger than 31"²
(200cm
2
). The passage volume of
31"² (200cm
2
) is the total area of the
opening slits in the grille.
- Important! The larger the ventilation
slits, the more economically the ap-
pliance will work.
Lower ventilation slit
The appliance can be ventilated via the
cabinet plinth with the ventilation grille
supplied or with a minimum ventilation
opening of 31 in
2
cross-section area.
When using the grille supplied, please
proceed as follows:
Cut an opening in plinth as shown
in the diagram.
Place ventilation grille in the open-
ing.
Push snap fasteners into the venti-
lation grille from behind until the
hooks touch the plinth.
Reinstall the plinth with the ventilation
grille.
Loading ...
Loading ...
Loading ...
