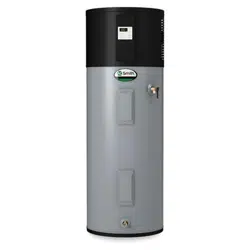Loading ...
Loading ...
Loading ...

INSTALLATION
12 • Residen al Hybrid Electric Heat Pump Water Heater Use and Care Guide
Overflow Slot
Primary Drain
Connection
Condensate Drain
Access Cover
Condensate Pump Wiring
Loop 22 AWG-White
(Loop Located Close to the Drain Connections)
Secondary Drain
Connection
Figure 15 - Condensate Pump Wiring
Step 6:
Install Condensate
Drain Lines:
NOTE: When making condensa on
connec ons to the primary connec-
on DO NOT over ghten! These con-
nec ons should be HAND TIGHTENED
ONLY. Over ghtening could crack or
damage the condensate drain pan.
• Plas c pipe or tubing must be
used to connect the condensate
drain to a suitable drain or con-
densate pump.
• Condensate drain lines should
be installed in condi oned areas
only. Install approved insula on
on the condensate drain lines to
prevent condensa on from form-
ing on the outside of the drain
lines. Condensa on drain lines
installed in areas that are subject
to freezing temperatures should
be wrapped with a na onally
recognized heat tape. Install per
manufacturer’s instruc ons.
• Do not connect condensate
drain lines with other drain or
discharge lines into a single (com-
mon) pipe or line. Each line (con-
densate drain line, temperature
and relief valve discharge pipe,
etc.) should be independently
run to an adequate drain.
• Slope the condensate drain lines
toward the inside fl oor drain or
condensate pump.
• The condensate drain lines and
connec ons to the drain piping
must comply with all local codes.
• Use appropriate fi ngs and
primer to cement the condensate
drains to the heat pump drain
pan.
• If a condensate pump is installed,
it should be wired to shut off the
heat pump in the event the con-
densate pump fails or the fl oat
switch in the pump ac vates (see
step 5 on page 11).
1
Using 3/4” PVC piping, a 90°
elbow that is 3/4” slip & 3/4”
NPT and an approved sealant
(none supplied with unit), a ach the
elbow to the primary drain connec-
on and insert the PVC pipe into the
female end allowing enough length to
access an adequate drain.
2
Using 1/2” ID rubber or fl exi-
ble plas c tubing, slip one
end over the secondary drain
connec on allowing enough length to
access an adequate drain.
Step 7:
Connect the Tempera-
ture and Pressure (T&P)
Relief Valve/Pipe
Most T&P Relief Valves are pre-
installed at the factory. In some cases,
they are shipped in the carton and
must be installed in the opening
marked and provided for this purpose
and according to local codes. .
WARNING! To avoid serious injury
or death from explosion, install a T&P
Relief Valve according to the following
instruc ons:
If your water heater does not have
a factory installed T&P Relief Valve,
install the new T&P Relief Valve that
came with your water heater. Do not
reuse an old T&P Relief Valve. Install
a T&P Relief Valve discharge pipe
according to local codes and the fol-
lowing guidelines:
1
The discharge pipe should be
at least 3/4” inside diameter
and sloped for proper
drainage. Install it to allow complete
drainage of both the T&P Relief Valve
and the discharge pipe.
2
The discharge pipe must
withstand 250°F (121°C)
without distor on. Use only
copper or CPVC pipe. Most homes
use copper water pipes, but some use
CPVC or cross-linked polyethylene
(PEX). Use fi ngs appropriate for the
type of pipe in your home. Do not use
any other type of pipe, such as PVC,
iron, fl exible plas c pipe, or any type
of hose.
Figure 16 - The T&P Relief Valve discharge
pipe must be installed properly and piped
to an adequate drain.
INSTALLATION
Loading ...
Loading ...
Loading ...
