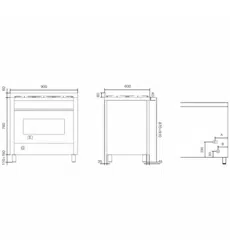Loading ...
Loading ...
Loading ...

INSTALLATION
72 73
Model: 60, 70, 80, 90 cm.
ATTENTION
- Unpack the cooker and mount the feet by adjusting the height.
- Measure the height from the oor to the top edge of the back-cross bar (picture 5) and
add 15mm.
- Sign the total height on the supporting back wall at the centre of the cooker width.
Make a hole by means of a 6 diam. point and install the xing bracket (picture 6).
- Check that the cooker is leaning against the back wall to avoid tipping.
The anti-turnover system is assured only if the cooker is installed with the back
part leaned against the back wall.
INSTALLATION
- How to install the xing bracket
- The appliance can be installed singularly: class 1.
- The appliance can be installed between two pieces of furniture: class 2/1.
- The cooker is protected against excessive overheating, so it may be installed next
to furniture with a height no higher than that of the worktop. The wall in contact with
the back of the cooker must be made of re-resistant material. To install the cooker
correctly, take the following precautions.
*A. The clearance between the highest part of the highest burner of the gas cooking
appliance and a range hood should be no less than 600 mm or 700mm for models
more than 900mm wide. For an overhead exhaust fan the minimum clearance is 750
mm.
**B. Where the distance from the periphery of the nearest burner to any vertical
combustible surface, or vertical combustible surface covered with toughened glass or
sheet metal, is less than 200 mm, the surface shall be protected to a height C of not
less than 150 mm above the hob for the full dimension (width or depth) of the cooking
surface area. Where the gas cooking appliance is tted with a ‘splash back’, protection
of the rear wall is not required.
C. If the cooker is installed under a wall unit, the minimum distance between this unit
and the worktop must be 700 mm.
D. Zero clearance to bench surfaces at the same height as the top edge of the cooker
is permitted
INSTALLATION
- Installation of the cooker
Positioning of the
appliance between
furniture
Min.
50 mm
Min.
650 mm
Min.
700 mm
B** A*
700mm
Loading ...
Loading ...
Loading ...
