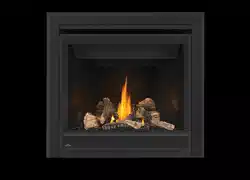Loading ...
Loading ...
Loading ...

W415-2835 / B / 04.05.21
EN
30
rough framing
MINIMUM REAR VENT CLEARANCES
For rear vent termination not exceeding 10" (254mm) of horizontal vent run.
* See "venting" section.
REAR EXIT ENCLOSURE
The appliance requires a minimum enclosure height of 41" (104.1cm). For temperature requirements, the
enclosure space around and above the appliance must be left unobstructed.
24"
[61cm]
MINIMUM
PLUS RISE*
COMBUSTIBLE
NON-COMBUSTIBLE
1"
[25mm]
3"
[76.2mm]
BRICK
0” (0mm) IF
NON-COMBUSTIBLE
FINISHING IS USED
SUCH AS BRICK
AND STONE.
6 3/8"
[162mm]
41
"
[104.1cm]
1"-10"
[25mm-254mm]
VENT RUN
54
"
[137.2cm]
CEILING
(MIN)
Ceiling
Enclosure
The vent shield is telescopic and must be adjusted to shield the full depth of the combustible wall penetration.
note:
Loading ...
Loading ...
Loading ...
