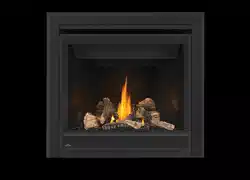Loading ...
Loading ...
Loading ...

EN
W415-2835 / B / 04.05.21
29
rough framing
3.2 minimum enclosure clearances
TOP VENT
COMBUSTIBLE
NON-COMBUSTIBLE
BRICK
0” (0MM) IF
NON-COMBUSTIBLE
FINISHING IS USED
SUCH AS BRICK
AND STONE.
3" [76.2mm]
MINIMUM
1"
[25mm]
50 1/2"
[128.3cm]
54"
[137.2cm]
CEILING
(MIN)
42 5/8"
[108.3cm]
MINIMUM
PLUS RISE*
1"
[25mm]
3"
[76.2mm]
3"
[76.2mm]
15 5/8”
[39.7cm]
2"
[50.8mm]
CEILING
ENCLOSURE
TOP EXIT ENCLOSURE
The appliance requires a minimum enclosure height of 50 1/2" (128.3cm). For temperature requirements, the
enclosure space around and above the appliance must be left unobstructed.
* See "minimum framing dimensions" section for details on reducing vent pipe top clearances.
These parameters also apply to all illustrations in this section.
The vent shield is telescopic and must be adjusted to shield the full depth of the combustible wall penetration.
note:
Loading ...
Loading ...
Loading ...
