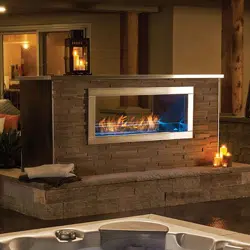Loading ...
Loading ...
Loading ...

12
www.napoleon.com
N415-0346-AU FEB 23.21
Minimum Mantel Clearances
WARNING! Mantel temperatures will rise above normal temperatures and may be hot to the
touch.
We recommend that all mantels are made from non-combusble material. If using combusble materials,
follow the chart below.
Note: When using paint or lacquer to nish the mantel, the paint or lacquer must be heat resistant to
prevent discolouraon.
GSS48 / GSS48ST
8” (203mm) Mantle
6”(152mm)
4”(102mm)
2”(51mm)
Top of Fireplace
24”
(610mm)
26”
(660mm)
22”
(559mm)
20”
(508mm)
23”
(584mm)
6”(152mm)
All material in shaded
area must be Non
Combusble. (including
framing, sheeng and
nishing materials).
NON COMBUSTIBLE
Drain Installaon (Recommended)
Although this replace is designed to operate outdoors safely, rain and other sources of moisture may
enter the replace area, which will cause water to collect inside the base of the unit within the replace
enclosure. When choosing a locaon for your replace, care must be taken to avoid areas where excessive
moisture or running water may be a problem.
To prevent moisture or water from collecng underneath the replace, the builder must provide a means
to drain water from under the replace, before posioning the replace in its locaon. It is recommended
that a sealed corrosion resistant drain pan with provisions for drainage be posioned underneath
the replace. The drain pan can be constructed from corrosion resistant metal, or other suitable
materials such as an ice and water shield membrane. A means of drainage out of the drain pan such as
piping or weep holes must also be provided. A slope of 1/4” (6mm) per foot towards the drain port is
recommended.
Note: When planning for the installaon of the replace the framing height must be increased to
accommodate a drain pan and any addional drainage piping required.
Note: The replace must be installed on a level surface to ensure proper drainage.
Loading ...
Loading ...
Loading ...
