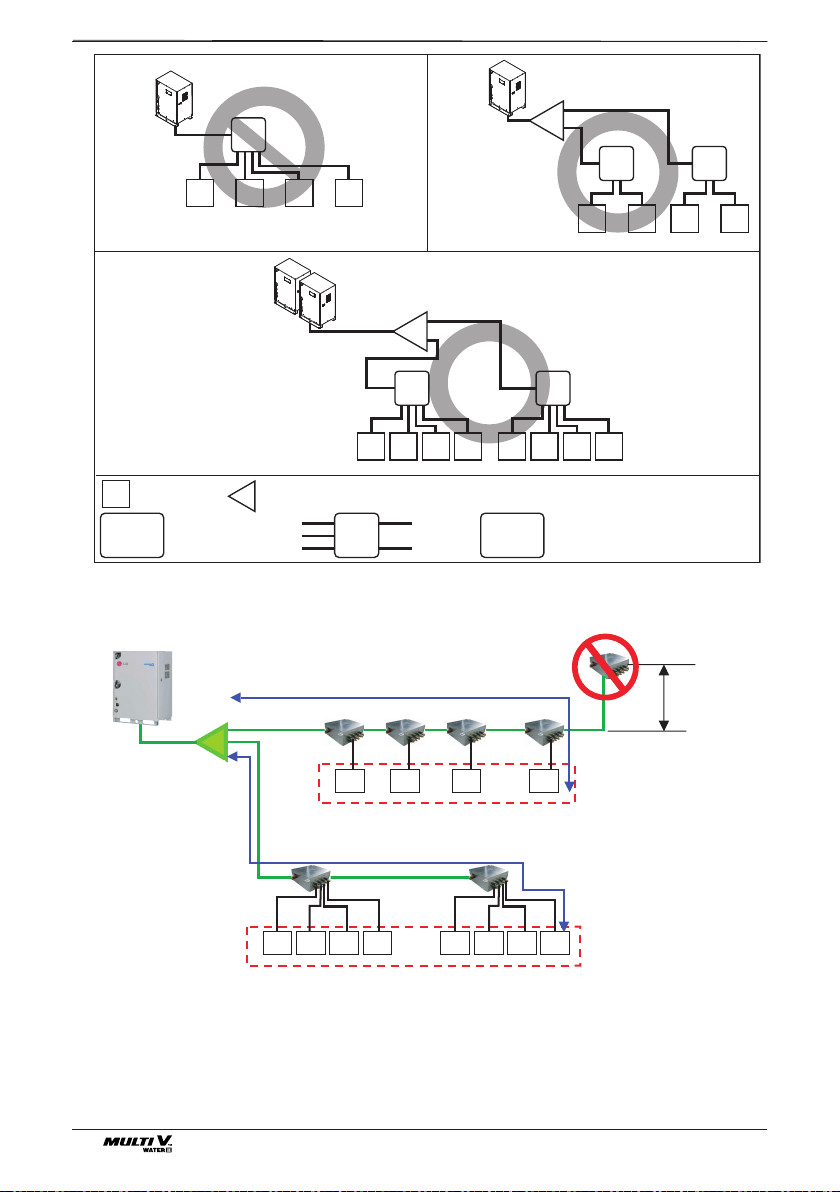Loading ...
Loading ...
Loading ...

36 Outside Unit
Refrigerant piping system
HR1
48k 48k 48k 48k
1 2 3 4
HR1
36k 36k
A
A
1
1
2
A
HR2
36k 36k
3 4
HR1
12k 12k24k 24k
1 2 3 4
HR2
48k 48k 48k 12k
5 6 7 8
Prohibited pattern
Pattern
Indoor unit
• Capacity sum of indoor units is over 160kBtu/hr.
Y Branch pipe
Pattern
HR
Unit
Outdoor
Unit
Indoor
Unit
Low pressure Gas pipe
High pressure Gas pipe
Liquid pipe
Gas pipe
Liquid pipe
1) under 40m
Keep the sum of indoor capacity is under 160kBtu/hr
Indoor
Unit
Indoor
Unit
Indoor
Unit
Indoor
Unit
Indoor
Unit
Indoor
Unit
Indoor
Unit
Indoor
Unit
Indoor
Unit
Indoor
Unit
Indoor
Unit
Indoor
Unit
2) Same horizontal level
1) under 40m
2) Same horizontal level
Y branch
Height
It's not allowed
Keep the sum of indoor capacity is under 160kBtu/hr
1) Keep the 40m distance from the first branch to the farthest indoor.
2) Keep the horizontal level between HR units.( for example, the same flour. )
Loading ...
Loading ...
Loading ...