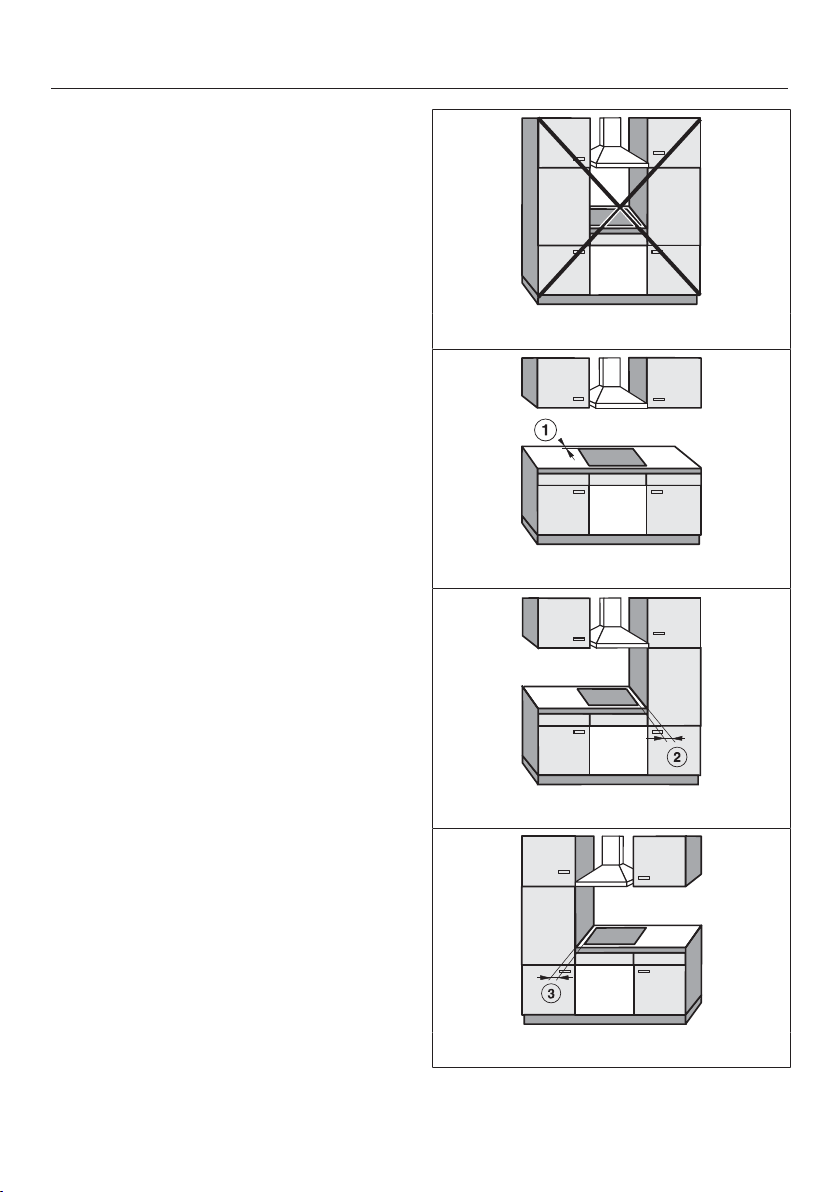Loading ...
Loading ...
Loading ...

Installation
*INSTALLATION*
53
Safety clearances to the sides and
back of the cooktop
Ideally the cooktop should be installed
with plenty of space on either side.
The minimum distance shown below
must be maintained between the back
of the cooktop and a tall unit or wall.
The minimum distance , shown
below must be maintained between a
tall unit or a wall to the left or right of
the cooktop with a minimum distance of
113/4"(300mm) on the opposite side.
minimum distance between the back
of the counter cut-out and the rear edge
of the counter:
2"(50mm)
Minimum distance on the right side
between the countertop cut-out and the
closest adjacent piece of cabinetry
(e.g., tall unit) or a room wall:
2" (50mm) KM5840
4" (100mm) KM5860,
KM5880
minimum distance to the left of the
counter cut-out to the closest adjacent
piece of cabinetry (for instance, a high
cabinet) or a room wall:
2"(50mm)
Not allowed
Highly recommended
Not recommended
Not recommended
Loading ...
Loading ...
Loading ...