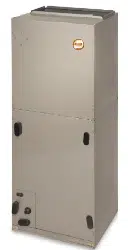Loading ...
Loading ...
Loading ...

FACTORY SHIPPED COIL
HORIZONTAL LEFT
APPLICATION
COIL
SUPPORT
RAIL
DRAIN PAN
SUPPORT
BRACKET
COIL
HORIZONTAL
DRAIN PAN
AIR SEAL \
ASSEMBLY___
REFRIGERANT
CONNECTIONS
PRIMARY DRAIN
HORIZONTAL LEFT
SECONDARY DRAIN
HORIZONTAL LEFT
A00072
Fig. 6---A-Coil in Horizontal Left Application (Factory Ready)
4. Slide coil and pan assembly out of unit.
5. Remove horizontal &ain pan support bracket from coil support rail on left side of unit and reinstall on coil support rail on right side of unit.
6. Convert air-seal assembly for horizontal right
a. Remove air-seal assembly from coil by removing 4 screws. (See Fig. 5.)
b. Remove air splitter (B) from coil seal assembly by removing 3 screws. (See Fig. 5 _actory-shipped inset.)
c. Remove filler plate (A) and install air splitter (B) in place of filler plate.
d. Install filler plate (A) as shown in horizontal right application.
e. Remove condensate troughs (C) and install on opposite tube sheets.
f. Install hose onto plastic spout.
7. Install horizontal pan on right side of coil assembly.
8. Slide coil assembly into casing. Be sure coil bracket on each corner of vertical pan engages coil support rails.
9. Reinstall 2snap-in clips to correctly position and secure coil assembly in unit. Be sure clip with large of£set is used on right side of unit
to secure horizontal pan.
i0. Remove two oval fitting caps from the left side of the coil door and fitting panel.
11. Remove insulation knockouts on right side of coil access panel.
12. Remove 2oval coil access panel plugs and reinstall into holes on left side of coil access panel and fitting panel.
---) 13. Install condensate pan fitting caps (fi'om Step 10) in the right side of the coil door making sure that the cap snaps and seats cleanly on the
back side of the coil door. Make sure no insulation interferes with seating of the cap.
14. Reinstall access and fitting panels, aligning holes with tubing connections and condensate pan connections. Be sure to reinstall metal clip
between fitting panel and vertical condensate pan.
Make sure liquid and suction tube grommets are in place to prevent air leaks and cabinet sweating.
PROCEDURE 3--AIR DUCTS
Connect supply-air duct over outside of the 3 4-in. flanges provided on supply-air opening. Secure duct to flange, using proper fasteners for the
type of duct used, and seal duct-to-unit joint. If return-air flanges are required, install factory-authorized accessory kit.
Use flexible connectors between ductwork and unit to prevent transmission of vibration. When electric heater is installed, use heat-resistant
material for flexible connector between ductwork and unit at discharge connection. Ductwork passing through unconditioned space must be
insulated and covered with vapor barrier.
Units equipped with 20-30kw electric heaters require a 1-in. clearance to combustible materials for the first 36 in. of supply duct.
A. Ductwork Acoustical Treatment
Metal duct systems that do not have a 90 ° elbow and 10 ft of main duct to first branch takeoff may require internal acoustical insulation lining.
As an alternative, fibrous ductwork may be used if constructed and installed in accordance with the latest edition of SMACNA construction
standard on fibrous glass ducts. Both acoustical lining and fibrous ductwork shall comply with National Fire Protection Association as tested by
UL Standard 181 for Class 1 air ducts.
5
Loading ...
Loading ...
Loading ...
