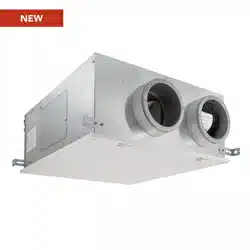Loading ...
Loading ...
Loading ...

5
3.1.1 Installation in the ceiling (between 24” on-center trusses) (cont'd)
5. Secure the rst brackets installed to the truss using one no. 8 x 1½” screw
per bracket, inserted through the smaller hole, then tighten completely the
brackets screws to the unit.
6. Spread the insulation over and around the unit.
3 Installation (cont'd)
3.1 Positioning the Unit (cont'd)
VD0393
VD0386
1/2”
1”
1
2
1/2" CEILING MATERIAL
1/2" CEILING MATERIAL
INSULATION
(OVER AND AROUND
THE UNIT)
INSULATION
(OVER AND AROUND
THE UNIT)
CAUTION
When installed in ceiling in the attic of a zone A, insulation must
be spread over the unit. Installed unit area ambient temperature
must be kept between 50°F and 135°F.
ZONE A
CAUTION
When installed in the ceiling in an unconditioned space
(e.g.: attic), above the unit in zone B, a sealed enclosure must
be installed over and around the unit to avoid air leakage,
condensation and mold growth risks. Insulation must be spread
over and around the enclosure. Ducting must pass through the
sealed enclosure and must be sealed to the enclosure.
ZONE B
7. Spread the insulation over and around the sealed enclosure.
VD0521
INSULATION
(OVER AND AROUND THE
SEALED ENCLOSURE)
DOOR FRAME COULD BE MOUNTED FLUSH TO CEILING MATERIAL
AS SHOWN IN OPTION 2 ABOVE.
A clearance of about 1" is needed
over the unit to ensure the unit does
not touch the enclosure
Loading ...
Loading ...
Loading ...
