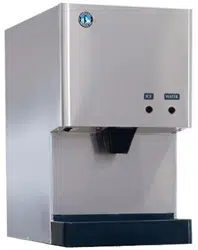Loading ...
Loading ...
Loading ...

12
F. Water Supply and Drain Connections
See Fig. 3
WARNING
Water supply and drain connections must be installed in accordance with applicable
national, state, and local regulations.
NOTICE
• Normal operating water temperature must be within 45°F to 90°F (7°C to
32°C). Operation of the appliance, for extended periods, outside of this normal
temperature range may affect appliance performance.
• Water supply pressure must be a minimum of 10 PSIG and a maximum of
113PSIG. If the pressure exceeds 113 PSIG, the use of a pressure reducing valve
is required.
• External lters, strainers, or softeners may be required depending on water quality.
Contact your local Hoshizaki Certied Service Representative or local Hoshizaki
distributor for recommendations.
• In areas where water damage is a concern, install in a contained area with a oor
drain.
Water Supply
Inlet
Minimum Water Supply
Line Size
Drain Outlet Minimum Drain
Line Size
1/2" Female Pipe
Thread (FPT)
1/4" Nominal ID
Copper Water Tubing or
Equivalent
3/4" Male Pipe
Thread (MPT)
3/4" NominalID
Hard Pipe or
Equivalent
• A plumbing permit and services of a licensed plumber may be required in some areas.
• Drain lines must have 1/4" fall per foot (2 cm per 1 m) on horizontal runs to get a good
ow. A vented tee connection is also required for proper ow.
• Drain line should not be piped directly to the sewer system. An air gap of a minimum of
2vertical inches (5 cm) must be between the end of the drain pipe from the appliance and
the oor drain.
• A water supply line shut-off valve and drain valve must be installed.
• Be sure there is sufficient extra water supply line and drain line for the appliance to be
pulled out for service.
Fig. 3
Shut-Off Valve
Drain Valve
Water Supply Inlet
1/2" FPT
Drain Outlet 3/4" MPT
2-inch (5-cm) air gap
Floor
Drain
Separate piping to approved drain. Leave
a 2-inch (5-cm) vertical air gap between
the end of the pipe and the drain.
Minimum 3/4" Nominal ID
Hard Pipe or Equivalent
Minimum 1/4"
Nominal ID Copper
Water Tubing or
Equivalent
Loading ...
Loading ...
Loading ...
