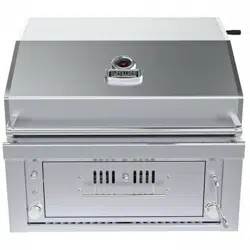Loading ...
Loading ...
Loading ...

ATTENTION
: Never build an enclosure under the Grill or partition side walls, the Grill
must be Free Hanging supported by the countertop only! Must have clear access to
underside of Grill within reach of at least Two Vents.
GRILL
INSTALLATION
–
CUT
-
OUT DETAILS
PAGE 6
1.
Countertop Slide
-
in Installation
(A) Grill Cut-out Depth ------------------------------------------------------------------ 22” Depth
(B) Grill Cut-out Height (Allow ¾” Air-Flow Gap Below Drip Pan) ------------ 12-3/4” Height
(C) Grill Cut-out Width------------------------------------------------------------------- 27-1/2” Width
(D) Make 1-3/4”W x1”D Notch Cut-Out on both sides of cut-out counter edge, to allow grill to slide
flush against the island finish wall.
(E) Leave Minimum ¾” Gap below Drip Pan for Air/Gas Ventilation
Must have TWO Vents in HIGH position for Natural Gas
Must have TWO Vents in LOW position for Liquid Propane
Properly stow-away the Liquid Propane Tank
Loading ...
Loading ...
Loading ...
