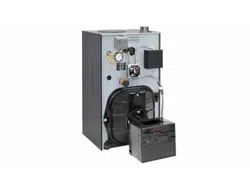Loading ...
Loading ...
Loading ...

Part number 550-142-330/0421
9
SGO
OIL-FIRED NATURAL DRAFT STEAM BOILER — SERIES 4 — Boiler Manual
HOMEOWNERandSERVICETECHNICIAN—readandfollowcompletely.
Table 1 Boiler foundation sizes
Provide air for combustion and ventilation
Do not install exhaust fan in boiler room.
Adequate combustion and ventilation air:
•Assures proper combustion.
•Reduces risk of severe personal injury or death from possible flue
gas leakage and carbon monoxide emissions.
Older buildings with single-pane windows, minimal weather-stripping
and no vapor barrier often provide enough natural infiltration and
ventilation without dedicated openings.
New construction or remodeled buildings are most often built tighter.
Windows and doors are weather-stripped, vapor barriers are used and
openings in walls are caulked. As a result, such tight construction is
unlikely to allow proper natural air infiltration and ventilation.
Follow state, provincial or local codes when sizing adequate combus-
tion and ventilation air openings. In absence of codes, use the follow-
ing guidelines when boiler is in a confined room (defined by NFPA
31 as less than 7200 cubic feet per 1 GPH input of all appliances in
area. A room 8 ft. high x 33.5 ft. x 33.5 ft. is 7200 cu. ft.):
•Provide two permanent openings — one within 12 inches of
ceiling, one within 12 inches of floor. Minimum height or length
dimension of each rectangular opening should be at least 3 inches.
•When inside air is used — each opening must freely connect with
areas having adequate infiltration from outside. Each opening
should be at least 140 sq. in. per 1 GPH input (1 sq. in. per 1000
Btu input) of all fuel-burning appliances plus requirements for
any equipment that can pull air from room (including clothes
dryer and fireplace).
When outside air is used — connect each opening directly or by ducts
to the outdoors or to crawl or attic space that freely connects with
outdoors. Size per below:
•Through outside wall or vertical ducts — at least 35 sq. in. per
1 GPH input (1 sq. in. per 4000 Btu input) of all fuel-burning
appliances plus requirements for any equipment that can pull
air from room (including clothes dryer and fireplace).
•Through horizontal ducts — at least 70 sq. in. per 1 GPH
boiler input (1 sq. in. per 2000 Btu input) of all fuel-burning
appliances plus requirements for any equipment that can pull
air from room (including clothes dryer and fireplace).
•Where ducts are used, they should have same cross-sectional
area as free area of openings to which they connect. Com-
pensate for louver, grille or screen blockage when calculating
free air openings. Refer to their manufacturer’s instructions
for details. If unknown, use:
•Wood louvers, which provide 20-25% free air.
•Metal louvers or grilles, which provide 60-75% free air.
Lock louvers in open position or interlock with equipment to prove
open before boiler operation.
Lay a foundation, if needed
Boiler may be installed on non-carpeted combustible
flooring.
For residential garage installation, install boiler so burner is
at least 18 inches above floor to avoid contact with gasoline
fumes.
A level concrete or masonry foundation is required when:
•Floor could possibly become flooded.
•Non-level conditions exist.
Solid concrete blocks can be used to create a pad.
Boiler
model
Length
inches
Width
inches
Minimum
height
inches
SGO-3
17 22 2
SGO-4
20 22 2
SGO-5
23 22 2
SGO-6
26 22 2
SGO-7
29 22 2
SGO-8
32 22 2
SGO-9
35 22 2
Before installing boiler (continued)
Loading ...
Loading ...
Loading ...
