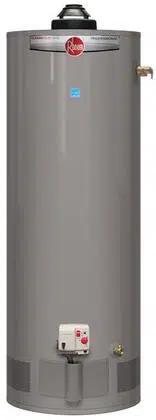Loading ...
Loading ...
Loading ...

Read these instructions thoroughly and make sure you
understand all steps and procedures before proceeding
with the installation.
Determine the location for the concentric terminal
then make a 5 in. (12.7 cm) hole through the roof and
interior ceiling(s) to accommodate the terminal, vent
and combustion air-inlet system pipes and install a
weather-seal boot/ashing (not supplied) for 4 -1/2 in.
(12.4 cm) PVC pipe.
The concentric terminal assembly is designed to
accept 3 in. (7.6 cm) diameter pipe. If 2 in. (5.1 cm)
diameter pipe is used
• Then either 2 in. x 3 in. (5.1 cm x 7.6 cm) pipe
increasers
• Or ush bushings must be installed to the vent
and combustion air-inlet connections of the
terminal assembly.
• DO NOT use the concentric terminal assembly
with 4 in. (10.2 cm) vent and combustion air-inlet
systems.
Disassemble the concentric terminal assembly.
• Note: The concentric terminal assembly consists
of an inner, straight vent pipe, an outer, straight
combustion air-inlet pipe, a Wye tting and rain
cap.
From inside the building, insert the outer, straight
combustion air-inlet pipe through the weather-seal
boot ashing so that the height from the roof to the
rear of the rain cap when installed is as specied in the
diagram.
NOTICE: The concentric terminal assembly may
be reduced in length as follows:
• Measure for desired installation length then
cut the outer, straight combustion air-inlet pipe
accordingly but not less than 12 in. (30 cm).
• Measure and cut the straight inner vent pipe of
the concentric terminal assembly so it is 13 in.
(5.1 cm) longer in length than the outer, straight
combustion air-inlet pipe.
• Ensure that there is no insulation or debris in the
pipe.
Assemble the vent pipe assembly.
• Clean and cement the rain cap to the inner,
straight vent pipe.
From the outside, slide the vent pipe with rain cap
assembly through the combustion air-inlet pipe until
the rain cap if fully seated on the pipe.
• Clean and cement the rain cap to the combustion
air-inlet pipe.
• Clean and cement a 3 in. (7.6 cm) diameter, SDR
45, PVC, 90°, 1/4 standard bend elbow to the rain
cap.
• Clean and cement a short, straight section of 3 in.
(7.6 cm) diameter, straight pipe to the 90° street
elbow.
Vertical Vent - Alternate Concentric Terminal Installation: Contact
Manufacturer's National Service Department for Kit information, see "If You Need Service"
section.
Installing the Water Heater
26
The location of the vent and combustion air-inlet terminal depends on the following minimum clearances and consid-
erations.
Minimum 12 in. (30.5 cm) above roof.
Minimum 12 in. (30.5 cm) above anticipated snow level.
Maximum 24 in. (61 cm) above roof level without additional support for vent.
Four (4) ft. (1.22 m) from any gable, dormer or other roof structure with building interior access (i.e., vent,
window, etc.).
Ten (10) ft. (3.05 m) from any forced air inlet to the building. Any fresh or make-up air inlet such as a
dryer or furnace area is considered to be a forced air inlet.
NOTICE: All pipe, fittings, solvent cement, primers and procedures must conform to American National
Standards Institute and American Society for Testing and Materials (ANSI/ASTM)standards.
Loading ...
Loading ...
Loading ...
