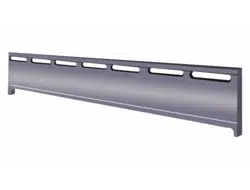
Nail a 1/2” plaster ground strip to the studding or
furring with the top 10-3/8” above the finished floor.
This will give approximately 1/8” clearance between
top of baseboard and bottom of plaster ground strip
(Fig. 3).
If wall-to-wall carpeting is to be installed, place the
ground strip 3/4” higher for a total of 11-1/8” above
the finished floor. Plaster or plasterboard should be
finished off to the top of the ground strip. Line back
of recess with celotex or continue lathe to floor.
Insulating bats should be placed between studs in
back of recessed baseboard. After recess is
prepared, follow regular installation procedure.
TEMPORARY HEAT
Baseboard panels may
be installed anytime
after studs are in place.
If panels are to be flush
with the wall, place a
board 10” high and
equal in width to the
depth of the finished
wall against studding.
Then apply air seal and
follow regular
installation procedure.
For recessed
installation, follow
recessing installation
procedure as outlined.
DIMENSIONS FOR ROUGHING IN
Stubs are roughed in with centers 1-3/8” from face of
wall against which panel will be mounted and 2-1/4”
from each end of baseboard panel.
If baseboard is to be finished at end of wall, and
valve or plain enclosure is used, allow 5” from end of
panel to face of finished wall.
BASEBOARD SITE ELEVATION – for installation
on unfinished floor or with wall-to-wall carpeting
If baseboard is installed before finished floor is in
place, a wooden strip 2-1/4” wide and equal in height
to the finished floor should be installed along the
entire wall where the baseboard installation,
including trim, is to be placed.
If wall-to-wall carpeting is used, baseboard should
be elevated 3/4” to compensate for the thickness of
the carpeting. This can be accomplished two ways:
a wood strip 2-1/2” wide by 3/4” high can be placed
along the wall where baseboard is to be installed
(Fig. 1), or 3/4” wood blocks may be placed under
baseboard legs and center leg supports (Fig. 2).
RECESSING BASEBOARD PANELS
Weil-McLain Cast Iron Baseboard can be installed
recessed as well as free standing. If the panels are
recessed, the following procedure is recommended:
Fig. 1
Fig. 3
Fig. 2
Cross-section - wall-to-wall carpeting using 2¼” wood strip
Cross-section - wall-to-wall carpeting using wood blocks under legs.
Baseboard recessed
Part No. 550-110-455 0707
CIBBCIBB
Cast Iron Baseboard
Installation Instructions
Loading ...
Loading ...
Loading ...

