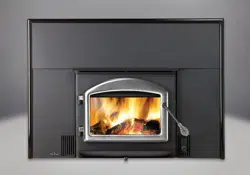Loading ...
Loading ...
Loading ...

13
W415-0764 / C / 11.19.13
EN
5.0 FINISHING
A. Install (1101) four (A) bricks and one (C) brick or (1402) six (A) bricks along both sides of the
appliance. Before installing the back bricks, loosen the screw holding the retainer and ensure that it
has been moved forward. Install the four (A) bricks and two (D) bricks along the back wall by pivoting
the bricks up under the brick retainer. Retighten the screw. NOTE: Center (D) bricks have been
notched.
B. Carefully pivot fi bre baffl e (G) and (H) up onto the top of the side brick. Slide it over onto the fl ange
of the manifold. Ensure that the top baffl es are pushed all the way to the rear of the fi rebox, leaving a
minimum of a 1” gap along the front. This will allow the fl ue gases to escape the fi rebox.
C. Install the bottom (1101) four (A) bricks and two (B) bricks or (1402) six (A) bricks and two (B) bricks,
working from the back of the appliance forward.
D. Install the two (B) bricks, one (E) brick and one (F) brick along the front as illustrated.
NOTE: Do not operate if baffl e and manifold shield are not in position.
5.1 BRICKS AND BAFFLES INSTALLATION
OPERATION OF THE APPLIANCE WITHOUT THE BAFFLES CAN RESULT IN EXCESSIVE TEMPERA-
TURES THAT COULD DAMAGE THE APPLIANCE, CHIMNEY AND THE SURROUNDING ENCLOSURE.
!
WARNING
1101 1402
A
A
A
E
F
A
A
A
A
A
A
A
A
A
A
A
D
D
A
A
A
A
A
A
B
A
A
B
BRICK
RETAINERS
G
H
(Fibre Baes)
W018-0078 X2
FIREBRICK
DIMENSIONS
PART #
FIREBRICK
DIMENSIONS
PART #
1101 1402 1101 1402
A
4 1/2” x 9”
(114mm x 229mm)
W090-0001
X16
W090-0001
X22
E
4 1/2” x 9”
(Notched)
(114mm x 229mm)
W090-0207
X1
W090-0207
X1
B
3” x 9” (Molded)
(6mm x 229mm)
W090-0002
X2
W090-0002
X2
F
4 1/2” x 9”
(Notched)
(114mm x 229mm)
W090-0208
X1
W090-0208
X1
C
4 1/2” x 4 1/2”
(114mm x 144mm)
W090-0003
X2
N/A
G
2 1/4” x 9”
(57mm x 229mm)
W090-0018
X1
W090-0018
X1
D
3” x 9”
(76mm x 229mm)
W090-0166
X2
W090-0166
X2
H
2 1/4” x 6 1/8”
(64mm x 121mm)
W090-0019
X1
W090-0019
X1
A
A
A
A
A
A
A
A
A
A
A
A
A
A
A
A
D
D
B
B
C
C
E
F
A
G
F
E
NOTE: BRICKS
E & F ARE
NOTCHED AT
REAR.
H
(Fibre Baes)
W018-0077 X2
BRICK
RETAINERS
1101& 1402 (All Firebricks are 1 1/4” (32mm) Thick)
Loading ...
Loading ...
Loading ...
