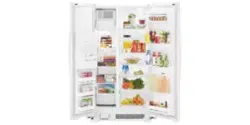Loading ...
Loading ...
Loading ...

2-2
1
1. A 1/2" (12.7 mm) space is require
d
Openings
The built-in refrigerator can be installed into a
recessed opening in the cabinets, or at the end
of cabinets using a side panel to enclose the
refrigerator side. The installation requires a
1/2″ (12.7 mm) clearance to remove the top
grille and for proper air flow.
Wall studs must be located on the rear wall 80″
to 90″ (203 - 229 cm) above the floor.
The solid soffit must be within 1″ (2.5 cm)
maximum above the refrigerator. If the solid
soffit is higher than 1″ (2.5 cm), or one is not
available, then the refrigerator must be braced
to prevent tipping during use. See “Anti-Tip
Boards” on page 2-3.
A grounded electrical outlet should be placed
in the top shaded area, 4″ (10.2 cm) from the
right side of the cabinets or end panel.
The water shutoff should be located in the base
cabinet on either side of the refrigerator. The
right side is recommended. The access hole
through the right cabinet must be within 1/2″
(12.7 mm) of the rear wall.
A 1/2″ (12.7 mm) hole for plumbing should be
within the bottom shaded area. The water line
can be through the floor or wall. If the recom-
mended water line location is used, no addi-
tional plumbing is necessary.
80" - 90"
(203-229 cm)
4"
(10.2 cm)
6"
(15.2 cm)
3" (7.6 cm)
83-1/4" (211.5 cm) min.
84-3/4" (215 cm) max.
to bottom of solid soffit.
(60 cm) min.
11"
(28 cm)
77"
(196 cm)
A
Width
(see chart following)
1
2
4
6"
(15.2 cm)
6"
(15.2 cm)
3
1. Stud location
2. Grounded electrical outlet location
3. Recommended water shutoff valve location
4. Plumbing hole and water line location (wall or floor)
36
"
(91.4 cm)
42
"
(106.7 cm)
48
"
(121.9 cm)
35-1/2
"
(90.2 cm)
41-1/2
"
(105.4 cm)
47-1/2
"
(120.7 cm)
Model Width A (as shown above)
Width of Opening:
23-1/2"
Downloaded from www.ManualsFile.com manuals search engine
Loading ...
Loading ...
Loading ...
